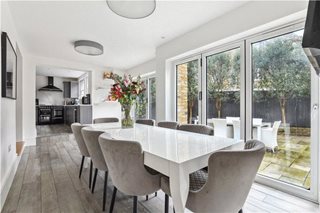Abercorn Villas, County Grove, London, SE5
5 bedroom house in County Grove
£1,250,000 Freehold
- 5
- 3
- 2
-
2032 sq ft
188 sq m -
PICTURES AND VIDEOS






















KEY INFORMATION
- Tenure: Freehold
- Council Tax Band: F
Description
Enter the house on the ground floor and immediately to your right, you are greeted with a stunning reception room with beautiful high ceilings, parquet flooring, and large arch window at the front. This is a brilliant family entertaining space providing plenty of storage and bookshelves as well as space for furniture. Under the stairs there is storage and space for a washing machine.
Behind the reception sits the kitchen and dining area which provides direct access, via multiple bi-folding doors, to the rear garden. The dining area is generous in size and allows for a large dining table. A w/c is also found off the dining area. The modern kitchen, adjoined to the dining area, provides plenty of worktop surfaces as well as ample storage. In comes with a large cooker, fridge/freezer, dishwasher and wine fridge.
The first floor features a beautiful, modern, tiled family bathroom to the rear with large free-standing bath, double sinks, built in storage, large mirror, w/c and underfloor heating. Behind sits two sizeable bedrooms. The front facing bedroom has beautiful wooden floorboards throughout, Julliette window, with an adjoining walk-in wardrobe providing an abundance of storage. The second bedroom provides built in storage and pleasant views over the rear garden and roof terrace.
On the second floor, two further double bedrooms feature, both equal in size and offering more than enough built in storage. Both have space for a double bed with additional space for free-standing furniture. The modern bathroom is equipped with large walk-in shower, heated towel rail, sink with vanity and W.C.
There is a large loft at the house, which is a fantastic storage space but could also be converted (STPP).
The self-contained annexe next door offers its own entrance from the front and is set over two floors with an open-plan kitchen reception downstairs, and double bedroom and bathroom upstairs. Access to the decked roof terrace is also available upstairs on the landing.
The rear paved garden is well-sized and easy to maintain with the inclusion of garden beds that circle the perimeter. An outside shed is available, perfect for storage of outside furniture and equipment. Off street parking for one car is available on the front drive.
Freehold
PARKING
Off-street allocated parking
UTILITIES
Electricity – mains connected
Gas – mains connected
Water – mains connected
Heating – gas central heating
Sewerage – mains connected
Broadband – Fibre to the Cabinet Broadband
Location
Marketed by
Winkworth Herne Hill
Properties for sale in Herne HillArrange a Viewing
Fill in the form below to arrange your property viewing.
Mortgage Calculator
Fill in the details below to estimate your monthly repayments:
Approximate monthly repayment:
For more information, please contact Winkworth's mortgage partner, Trinity Financial, on +44 (0)20 7267 9399 and speak to the Trinity team.
Stamp Duty Calculator
Fill in the details below to estimate your stamp duty
The above calculator above is for general interest only and should not be relied upon
Meet the Team
Our team at Winkworth Herne Hill Estate Agents are here to support and advise our customers when they need it most. We understand that buying, selling, letting or renting can be daunting and often emotionally meaningful. We are there, when it matters, to make the journey as stress-free as possible.
See all team members





