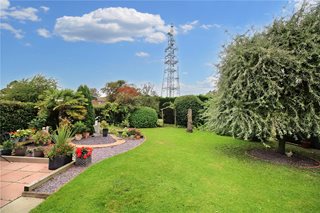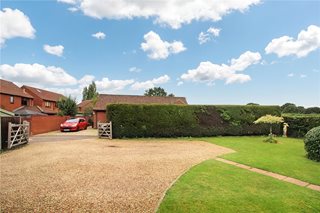Under Offer
Boundary Way, Poringland, Norwich, Norfolk, NR14
3 bedroom bungalow in Poringland
Guide Price £425,000 Freehold
- 3
- 2
- 2
PICTURES AND VIDEOS













KEY FEATURES
- Guide Price £425,000 - £450,000
- Discreetly Positioned
- Stunning Countryside Views
- Private Front and Rear Gardens
- Impressive Gated Driveway & Detached Garage
- Welcoming Hallway
- 3 Double Bedrooms, En-Suite & Family Bathroom
- 20ft Kitchen Diner With Integrated Appliances
- Sizeable Reception Room With Double Doors & Modern Conservatory
- Walking Distance Of Amenities & Schools
KEY INFORMATION
- Tenure: Freehold
Description
This impressive single storey home really does stand out for all the right reasons. The extensive wrap around garden creates a tranquil escape from busy everyday life, this really is a gardener’s paradise! The sizeable terrace is ideal for alfresco dining and the high level of privacy is sure to appeal to many.
The bungalow itself offers three well-proportioned bedrooms with the principal bedroom benefiting from a modern en-suite. The 20ft kitchen offers a vast amount of dining space and enjoys a wonderful view over the garden. The contemporary kitchen has been tastefully modernised and comes equipped with all the integrated appliances you could wish for. The dual aspect 20ft reception room offers space for the whole family and the double doors lead to the private front garden. The conservatory offers additional living space, and this home comes complete with a pristine walk-in shower room.
On arrival you are greeted by a large, gated driveway which provides ample parking and leads to a detached garage equipped with power and light.
The setting of this unique bungalow is sure to prove popular and viewing early will be essential to avoid disappointment. One not to miss.
Mortgage Calculator
Fill in the details below to estimate your monthly repayments:
Approximate monthly repayment:
For more information, please contact Winkworth's mortgage partner, Trinity Financial, on +44 (0)20 7267 9399 and speak to the Trinity team.
Stamp Duty Calculator
Fill in the details below to estimate your stamp duty
The above calculator above is for general interest only and should not be relied upon
Meet the Team
As the area's newest independent agent we bring with us 30 years of experience, and a love for what we do and the local community around us. Understanding the individual needs of our clients is paramount to who we are. Our newly built office is perfectly positioned within the Budgens complex. We have a modern and vibrant office that offers a warm welcome to our customers as well as providing the perfect setting to showcase our clients' homes. We would love to hear more about your plans to move so please pop in to the office for a coffee when passing. We look forward to meeting you.
See all team members





