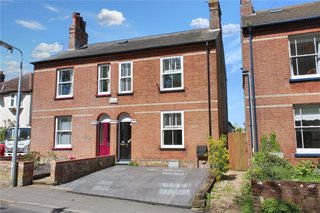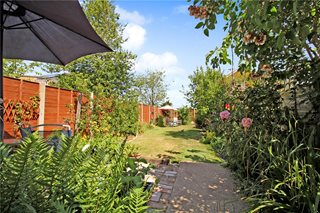Church Road, Kessingland, Lowestoft, Suffolk, NR33
2 bedroom house in Kessingland
Fixed Price £295,000 Freehold
- 2
- 2
- 3
PICTURES AND VIDEOS



















KEY FEATURES
- Period Home
- Semi-detached
- Three reception rooms
- Fireplaces throughout with a log burner
- Enclosed and private rear garden
- Conservatory
- Ground floor shower room and upstairs bathroom
- Off road parking
KEY INFORMATION
- Tenure: Freehold
- Council Tax Band: B
Description
Benefiting from a hall entrance with a stunning stripped timber front door with stained glass panels, you turn to enter a lovely sitting room with exposed floorboards and a fantastic oversized ornamental fire surround. The two principle reception rooms connect via twin glazed doors to a further cosy reception room with a log burner perfect for a winter’s evening.
The kitchen is a good size with a larder cupboard. Leading to the rear is a well-proportioned wet room and a large conservatory/utility space which opens on to the garden.
The first floor has a lovely galleried landing giving access to two double bedrooms, the front one measuring 15’ with twin windows overlooking the trees opposite. Both bedrooms are enhanced with feature fireplaces. The upstairs bathroom is a highly decadent affair with an angled freestanding bath taking centre stage in an impressively spacious room.
To the rear is an enclosed garden offering a high degree of seclusion, there is a secure gated side passage giving access to the garden with garden sheds and a patio perfect for a table and chairs.
To the front is off-road parking for two cars. Offered to the market in excellent order we highly recommend viewing to appreciate the charm and space on offer here.
We have been advised that the property has the following services. Mains water, electricity, gas fired central heating and mains drainage.
Marketed by
Winkworth Southwold
Properties for sale in SouthwoldArrange a Viewing
Fill in the form below to arrange your property viewing.
Mortgage Calculator
Fill in the details below to estimate your monthly repayments:
Approximate monthly repayment:
For more information, please contact Winkworth's mortgage partner, Trinity Financial, on +44 (0)20 7267 9399 and speak to the Trinity team.
Stamp Duty Calculator
Fill in the details below to estimate your stamp duty
The above calculator above is for general interest only and should not be relied upon
Meet the Team
As the area's newest independent agent, we bring with us a combined 65 years of experience, and a love for what we do and the local community around us. Understanding the individual needs of our clients is paramount to who we are. Located in the heart of Southwold's High Street our prominent office can be seen by all the right people. Please come and talk to us about your property requirements, and get to know the team from the Winkworth Estate Agents in Southwold.
See all team members





