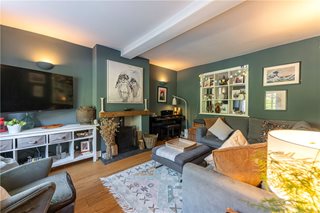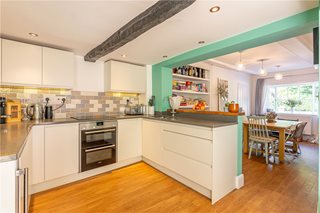Under Offer
Church Street, Barford, Warwickshire, CV35
3 bedroom house in Barford
Offers over £575,000 Freehold
- 3
- 2
- 3
-
1432 sq ft
133 sq m -
PICTURES AND VIDEOS






























KEY INFORMATION
- Tenure: Freehold
- Council Tax Band: E
Description
Set in the heart of Barford, with close links to Leamington Spa and Stratford-Upon-Avon, Sun Cottage is your quintessential Warwickshire village home, with 3 double bedrooms, a beautiful landscaped garden and opening plan living, extending to approximately 1400 sq ft.
Upon entering Sun Cottage a spacious entrance hall provides access to the tastefully decorated formal sitting room, where a large bay window floods the room with natural light, and the working log burner provides additional character to the room.
The open plan dining room sits at the other end of the entrance hall and is light and bright, a large cupboard and built in bookshelves provide ample additional storage. The generous U-Shaped kitchen is modern and stylish and is fitted with built in appliances, an induction hob and wine fridge. Triple bi-folding doors lead onto the pretty garden terrace from the snug that sits adjacent to the open-plan kitchen, while a utility room/scullery, door to the garden and a separate WC are to the rear of the kitchen.
There is a spacious first floor landing that provides access to the three double bedrooms. The pannelled master bedroom has an abundance of natural light from front and rear aspect windows, and has built in cupboards and a en-suite WC. The two further bedrooms are both large doubles, while there is a family bathroom to the front of the house and a family shower room with double height ceiling, skylight and rainfall shower located off the first floor landing.
Externally, Sun Cottage has a private and beautifully manicured walled garden with a lower terrace accessed from the snug and a turfed upper garden which is flanked by raised flower beds, climbing vines and a wood & potting shed. To the side of the house there is an off street parking space, while further parking is available on Church Street.
Council Tax: Band E
Local Authority: Warwick District Council Broadband: Ultrafast Broadband Available (Checked on Ofcom Oct 24)
Mobile Coverage: Limited Coverage
Heating: Gas Central Heating
Listed: Grade II Listed (Frontage)
Tenure: Freehold
Rooms and Accommodations
- Sitting Room
- The formal sitting room has a working log burner.
- Dining Room
- The Dining Room is open plan and leads onto the kitchen.
- Sitting Room
- The contemporary kitchen has a range of built in appliances.
- Living Room
- The snug has bi-folding doors that lead onto the terrace.
- Master Bedroom
- The master bedroom has wood pannelling along one side and an en-suite WC.
- Bedroom
- The second bedroom has an abundance of natural light.
- Bedroom
- The third bedroom sits off the shower room.
- Patio
- The Terrace is the perfect outdoor entertaining space.
- Garden
- The walled garden has raised beds and a potting shed.
Utilities
- Electricity Supply: Mains Supply
- Water Supply: Mains Supply
- Sewerage: Mains Supply
- Heating: Gas Central
- Mobile Coverage: Limited Coverage
Rights & Restrictions
- Listed Property: Yes
Location
Barford has a popular local village shop located beside the village hall (100 metres) at the heart of the village, while Sun Cottage is also within walking distance of the villages two pubs, the Granville Arms (0.3 miles) and the Joseph Arch (300 metres).
Bright Horizons Day Nursery and Pre-School (150 metres) and Barford St. Peters Primary School (200 metres) are both further along Church Street within the village, while Warwick School (3.3 miles), Kings High School for Girls (3.1 miles) and Myton School (3.7 miles) are all close by.
National transport links are plentiful, with London and the wider Midlands accessed via multiple junctions of the M40. Leamington Spa Train Station (5 miles) and Warwick Parkway (4.1 miles) has a direct service to London Marylebone (1 hour 25 minutes) and Birmingham Train Terminals (33 minutes).
Mortgage Calculator
Fill in the details below to estimate your monthly repayments:
Approximate monthly repayment:
For more information, please contact Winkworth's mortgage partner, Trinity Financial, on +44 (0)20 7267 9399 and speak to the Trinity team.
Stamp Duty Calculator
Fill in the details below to estimate your stamp duty
The above calculator above is for general interest only and should not be relied upon





