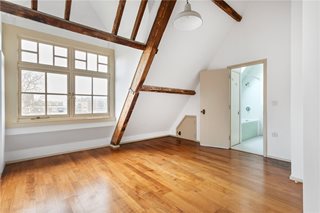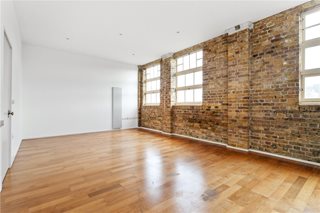Clark Street, London, E1
2 bedroom flat/apartment in London
£625,000 Leasehold
- 2
- 1
- 1
-
981 sq ft
91 sq m -
PICTURES AND VIDEOS












KEY FEATURES
- Period
- School conversion
- Gated
- Communal Gardens
- 981 sq. ft.
- 24- hour concierge
KEY INFORMATION
- Tenure: Leasehold
- Lease Length: 976 yrs left
- Ground rent: £300.00 per annum
- Service charge: £5577.95 per annum
- Council Tax Band: E
- Local Authority: London Borough Of Tower Hamlets
Description
Unfolding over the second and third floor this property offers glorious swathes of natural light highlighting the exposed brick wall that defines the living space. Spanning just under 1000 sq.ft. this apartment boasts character and volume. Upon entering on first level, you are greeted by the hallway space with two storage cupboards, and a separate kitchen with service window/ island opening to the vast living room with large windows. The kitchen is fully fitted and comes with integrated appliances. Upstairs you have two bedrooms with vaulted ceilings adding to the charm of this apartment. The principal bedroom features a convenient storage cupboard whereas second bedroom had patio doors leading to the building's roof space. The sleek shared bathroom, accessible from both bedrooms, has his and hers sink. Throughout the apartment, exposed beams add a distinctive touch, creating a warm and characterful atmosphere.
The development is gated, comes with a 24-hr concierge, fob access, lift, communal grounds and is set on a peaceful residential road.
The development is tucked away in a quiet location within E1 but conveniently close to local amenities, green spaces and offers fantastic transport links with stations on the Central, District, Hammersmith & City, DLR, Overground and Elizabeth lines. The City, Canary Wharf and fashionable Shoreditch are all commutable. Stepney Green and Whitechapel are home to a thriving range of traditional pubs, cafés and restaurants. Neighbourhood favourites include Tayyabs, East London institution Rinkoff’s bakery and Townsend at The Whitechapel Gallery.
*Any associated charges including, but not limited to, service charge, ground rent and sinking funds outlined in the marketing material is an approximation calculated using information provided by and described by the client at the time of instruction. The actual cost may be subject to change and therefore we recommend all interested parties carry out their own enquiries.*
ACCESSIBILITY
- Lift Access
- Wide Doorways
Utilities
- Electricity Supply: Mains Supply
- Water Supply: Mains Supply
- Sewerage: Mains Supply
- Heating: Electric
- Broadband: ADSL, FTTP
Risks
- Flood Risk: There has not been flooding in the last 5 years
Marketed by
Winkworth Shoreditch
Properties for sale in ShoreditchArrange a Viewing
Fill in the form below to arrange your property viewing.
Mortgage Calculator
Fill in the details below to estimate your monthly repayments:
Approximate monthly repayment:
For more information, please contact Winkworth's mortgage partner, Trinity Financial, on +44 (0)20 7267 9399 and speak to the Trinity team.
Stamp Duty Calculator
Fill in the details below to estimate your stamp duty
The above calculator above is for general interest only and should not be relied upon
Meet the Team
Renowned for its world-famous market, Brick Lane sits right in the heart of this vibrant community and it is here too that our office is based. As locals to the area, we pride ourselves on our unrivalled local knowledge and whether it's sales, lettings or property management, strive to provide an unparalleled service and tailor it to your exact needs.
See all team members





