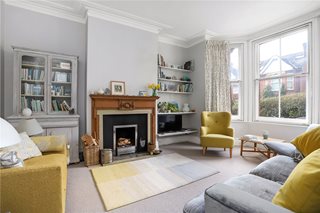Under Offer
Cranworth Road, Winchester, Hampshire, SO22
4 bedroom house in Winchester
Guide Price £1,250,000
- 4
- 2
- 4
PICTURES AND VIDEOS


















KEY FEATURES
- Period property
- Detached
- Four bedrooms
- En-suite
- Family room
- Dining room
- Conservatory
KEY INFORMATION
- Council Tax Band: F
- Local Authority: Winchester City Council
Description
This wonderfully proportioned and elegant, detached period property offers an exceptional amount of space and there is potential to increase this by extending in a variety of ways. This lovely home will appeal greatly to those who want characterful accommodation within very close proximity to the station and excellent local schools, including Western Primary, The Westgate School and Peter Symonds Sixth Form College.
The wide, elegant hallway gives a wonderful first impression, with high ceilings, and turning staircase leading off to one side. The inviting, spacious sitting room again with lovely high ceiling lies at the front of the property featuring an attractive fireplace, period features and bay window with original sashes. A further large reception space beyond this is a versatile family room with a feature fireplace, patio doors that lead out to the garden and a useful serving hatch that connects to the dining room. Adjoining the kitchen towards the rear, the dining room is a lovely bright room with dual aspect windows and a wood burner as well as a built-in display cabinet. Next comes the large, modern kitchen also with dual aspect windows, ample cupboard and worktop space, a convenient breakfast bar and integrated appliances including oven, grill and dishwasher. A conservatory leads off the kitchen - a lovely space for relaxing with a sliding door providing access to the garden. At the rear of the property there is access to a useful downstairs WC, a large storage cupboard and door leading out to the garden.
Turning stairs rise from the hallway to the first floor where there are four excellent bedrooms, three of which benefit from built-in storage, and a family bathroom. Bedroom one is another very elegant room located at the front of the property. Flooded with natural light courtesy of the large bay window, it also enjoys an en-suite shower room. Bedroom two is a pleasing size with a beautiful feature fireplace, while bedroom three is another great sized room and is positioned to the rear of the property with views over the garden.
Outside, the private, mature rear garden is a generous size with shrubs and trees lining the borders. Mainly laid to lawn, there is a patio area to the side covered by a pergola. To the front of the property, a wall borders the boundary with a neatly presented hedge providing privacy. There is gated access to the garden at the side of the property and permit parking is available on the road.
COUNCIL TAX: Band F, Winchester City Council.
SERVICES: Mains Gas, Electricity, Water & Drainage.
BROADBAND: Superfast Broadband Available. FTTC (Fibre to the Cabinet). Checked on Openreach March 2025.
MOBILE SIGNAL: Coverage With Certain Providers.
HEATING: Mains Gas Central Heating.
TENURE: Freehold.
EPC RATING: E
PARKING: Permit parking under zone L.
Utilities
- Electricity Supply: Mains Supply
- Water Supply: Mains Supply
- Sewerage: Mains Supply
Location
Mortgage Calculator
Fill in the details below to estimate your monthly repayments:
Approximate monthly repayment:
For more information, please contact Winkworth's mortgage partner, Trinity Financial, on +44 (0)20 7267 9399 and speak to the Trinity team.
Stamp Duty Calculator
Fill in the details below to estimate your stamp duty
The above calculator above is for general interest only and should not be relied upon
Meet the Team
Our team at Winkworth Winchester Estate Agents are here to support and advise our customers when they need it most. We understand that buying, selling, letting or renting can be daunting and often emotionally meaningful. We are there, when it matters, to make the journey as stress-free as possible.
See all team members





