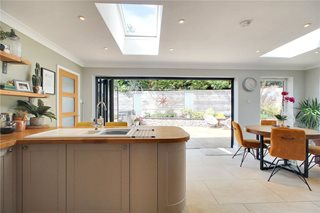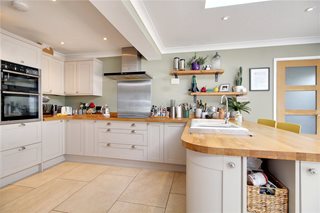Under Offer
Elizabeth Road, Poringland, Norwich, Norfolk, NR14
3 bedroom house in Poringland
Offers in excess of £400,000 Freehold
- 3
- 2
- 2
PICTURES AND VIDEOS
























KEY FEATURES
- Prime Non-Estate Location
- Ultra-Modern Detached Home
- Simply Stunning Kitchen Diner Family Room
- Bi-Fold Doors To The Garden & Modern Roof Lantern
- Spacious Reception Room & Utility Room
- Newly Fitted Shower Room & Modern En-Suite
- Versatile External Studio
- Non-Overlooked Low Maintenance Enclosed Garden
- Ample Off Road Parking & Garage
- Walking Distance Of Schools & Amenities
KEY INFORMATION
- Tenure: Freehold
- Council Tax Band: C
Description
The sizeable driveway provides private parking for multiple vehicles and leads to the garage; parking with this home is never a problem. The hub of the home is the 20ft x 18ft kitchen diner. This exceptional room is flooded with natural light and has been designed with entertaining in mind. The newly fitted kitchen oozes class and boasts high quality integrated appliances and a separate utility room. The bi-fold doors allow the garden to become an extension of the kitchen, and the roof lantern windows allow light to stream through.
This imposing home doesn’t stop there, the reception room is a generous size and features internal bi-fold doors to connect with the kitchen. The ground floor accommodation also features a ground floor cloakroom with a 'spend a penny’ floor. On the first floor you will discover three well-proportioned bedrooms, a newly fitted shower room and a modern en-suite.
Like everything in this home, the garden is also impressive. Designed to be low maintenance, the garden has been beautifully landscaped and features a large patio laid with maple natural stone, a decking area and an artificial lawned area. A versatile studio has been constructed in the garden and boasts a fashionable finish. The impressive space would make the perfect home office and benefits from WC with a macerator.
If stunning interiors, luxurious living and having an impressive private garden are important factors in your next home, then this home is one property that you must see!
The thriving village of Poringland plays host to a selection of local amenities which include a supermarket, restaurant, shops and two pubs. Both the local primary and secondary schools are rated 'Good' by Ofsted and the village also benefits from two doctor surgeries, a private dental practice, a pharmacy, a new coffee shop and a community centre which features a library and cafe.
Additional Information:
Council Tax Band - C
Local Authority - South Norfolk Council
We have been advised that the property is connected to mains water, electricity and gas.
Mortgage Calculator
Fill in the details below to estimate your monthly repayments:
Approximate monthly repayment:
For more information, please contact Winkworth's mortgage partner, Trinity Financial, on +44 (0)20 7267 9399 and speak to the Trinity team.
Stamp Duty Calculator
Fill in the details below to estimate your stamp duty
The above calculator above is for general interest only and should not be relied upon
Meet the Team
As the area's newest independent agent we bring with us 30 years of experience, and a love for what we do and the local community around us. Understanding the individual needs of our clients is paramount to who we are. Our newly built office is perfectly positioned within the Budgens complex. We have a modern and vibrant office that offers a warm welcome to our customers as well as providing the perfect setting to showcase our clients' homes. We would love to hear more about your plans to move so please pop in to the office for a coffee when passing. We look forward to meeting you.
See all team members





