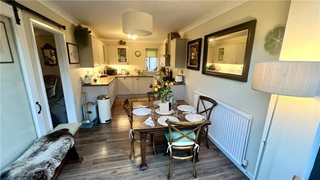

Ferrers Green, Churston Ferrers, Brixham, Devon, TQ5
3 bedroom bungalow in Churston Ferrers
Guide Price £425,000 Freehold
- 3
- 2
- 1
PICTURES AND VIDEOS





KEY FEATURES
- Entrance Hall. Lounge. Kitchen/Dining Room Through To Conservatory.
- Two Double Bedrooms. Small Third Bedroom.
- Bathroom. Shower Room.
- Driveway Parking. Good Sized Garage/Utility Room. Delightful Garden. Gas Fired Central Heating.
- Electric Car Charging Point.
KEY INFORMATION
- Tenure: Freehold
- Council Tax Band: E
- Local Authority: Torbay District Council
Description
The property is well situated with plenty of lovely walks from the door step. Churston Golf Club and the beaches at Broadsands and Elberry Cove are a 15 to 20 minute walk away. Schools, supermarkets and leisure facilities are close by with Brixham town...
Rooms and Accommodations
- THE ACCOMMODATION COMPRISES:
- The accommodation includes entrance hallway with a cloaks...
Marketed by
Winkworth Dartmouth
Properties for sale in DartmouthArrange a Viewing
Fill in the form below to arrange your property viewing.
Mortgage Calculator
Fill in the details below to estimate your monthly repayments:
Approximate monthly repayment:
For more information, please contact Winkworth's mortgage partner, Trinity Financial, on +44 (0)20 7267 9399 and speak to the Trinity team.
Stamp Duty Calculator
Fill in the details below to estimate your stamp duty
The above calculator above is for general interest only and should not be relied upon
Meet the Team
Our highly successful team has a wealth of experience and knowledge which is second to none to ensure that your moving experience is as pain free as possible. Our Grade II listed double fronted premisis opposite the market in Dartmouth is a perfect showcase for your property. Please come and talk to us about your property requirements.
See all team members











