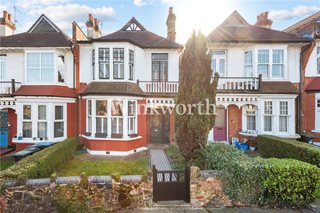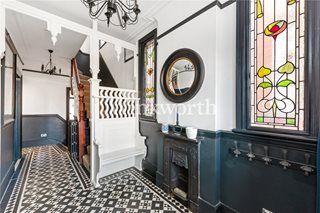

Fox Lane, London, N13
3 bedroom house in London
Guide Price £950,000 Freehold
- 3
- 1
- 2
-
1670 sq ft
155 sq m -
PICTURES AND VIDEOS





KEY FEATURES
- Beautifully Presented Edwardian Home
- Desirable Location Equidistant to Broomfield Park and Grovelands Park, Palmers Green BR Station (to Moorgate) and Easy reach of Southgate Tube (Piccadilly Line) via a W9 Hopper Bus close to the Property
- Extensively and Sympathetically Updated By Current Owner
- Wealth of Period Features Including Stained Glass Windows, Cast Iron Fireplaces and High Corniced Ceilings
- Cast Iron Radiators on Ground Floor
- Impressive Reception Room and Separate Dining Room
- Three Spacious Bedrooms
- Luxury Bathroom
- Attractive Eat-in Kitchen
KEY INFORMATION
- Tenure: Freehold
- Council Tax Band: F
- Local Authority: Enfield Council Tax
Description
Originally built as a four-bedroom home, this exceptional home has been significantly updated and reconfigured to provide 1,670 sq. ft. of beautifully presented...
Location
Marketed by
Winkworth Palmers Green
Properties for sale in Palmers GreenArrange a Viewing
Fill in the form below to arrange your property viewing.
Mortgage Calculator
Fill in the details below to estimate your monthly repayments:
Approximate monthly repayment:
For more information, please contact Winkworth's mortgage partner, Trinity Financial, on +44 (0)20 7267 9399 and speak to the Trinity team.
Stamp Duty Calculator
Fill in the details below to estimate your stamp duty
The above calculator above is for general interest only and should not be relied upon
Meet the Team
Our team at Winkworth Palmers Green Estate Agents are here to support and advise our customers when they need it most. We understand that buying, selling, letting or renting can be daunting and often emotionally meaningful. We are there, when it matters, to make the journey as stress-free as possible.
See all team members
























