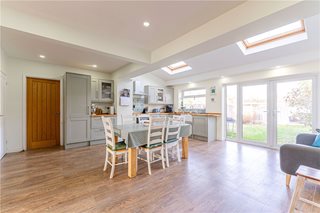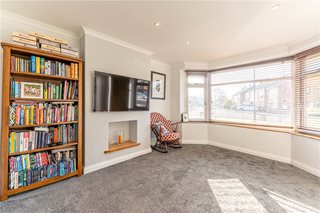Sold
Greenhill Road, Whitnash, Leamington Spa, Warwickshire, CV31
4 bedroom house in Whitnash
Offers over £425,000 Freehold
- 4
- 2
- 2
-
1560 sq ft
144 sq m -
PICTURES AND VIDEOS






















KEY FEATURES
- 4 Bedrooms
- Entrance Hall
- Open Plan Kitchen/Diner
- Sitting Room
- Master Bedroom En-Suite
- Study
- Family Bathroom
- Utility Room
- Cloakroom/WC
- Off Street Parking
- Garden & Terrace
KEY INFORMATION
- Tenure: Freehold
- Council Tax Band: E
Description
Greenhill Road is an imposing four bedroom, two bathroom, semi-detached family home set on an enviable corner plot overlooking Redland Recreational Park in old Whitnash, a short drive (1.7 miles) from the centre of Leamington Spa.
Having been extended by the current owners, Greenhill Road provides contemporary and stylish living accommodation extending to approximately 1560 sq ft, as well as a generous garden and off street parking making for the perfect family home.
Upon entering Greenhill Road you are greeted by a generous hallway which provides access to the downstairs living accommodation as well as a central staircase to the upper floors.
The open plan kitchen and dining room has been extended by the current owners in 2016 to create a sizable and bright family entertaining space complete with a range of integrated appliances, induction hobs and plentiful countertop and pantry space. Double french doors to the rear garden provide an abundance of natural light. There is a separate utility room with downstairs WC/cloakroom and rear access to the garden. To the front of the house there is a spacious sitting room with large, front aspect windows and doors into the open plan kitchen/diner, as well as a study which is currently used as an additional bedroom.
The first floor has a generous, carpeted landing which lead onto the three bedrooms situated on this floor, two of which are doubles and a further single bedroom. The family bathroom has both a shower and a bath and has been tastefully modernised by the current owners. There is a further bedroom on the second floor which was built by the previous owners to take advantage of the views across Redland Recreation Park. Even though there are some areas of restricted ceiling height, with the en-suite shower room this bedroom would make a natural master bedroom. There is additional storage throughout the eves.
Externally, there is a mature, fenced rear garden with a large turfed area flanked by flower beds and decking to the rear of the garden, perfectly situated to enjoy the evening sun. To the side of the house there is a large terrace that currently houses a garden shed and external storage, as well as a gated access to the driveway at the front of house. The driveway provides off street parking for 3 vehicles and has an EV charge point.
**Agents Note: The property is to be sold via an open house viewing on the 30th November 2024 with offers invited by the following Monday at midday. There is limited availability so booking is essential to avoid disappointment.**
Agent Note: The attic conversion was undertaken in 2001 and was certified in 2013. Full building regs will be made available throughout the conveyancing process.
Material Information:
Council Tax: Band E
Local Authority: Warwick District Council
Broadband: Ultrafast Broadband Available (Checked on Ofcom Nov 24)
Mobile Coverage: Limited/Likely Coverage
Heating: Gas Central Heating
Listed: No
Tenure: Freehold
Rooms and Accommodations
- Entrance Hall
- The entrance hall is spacious.
- Kitchen
- The kitchen has been extended by the current owners.
- Kitchen Dining Room
- Rear doors lead onto the garden and terrace.
- Reception Room
- The sitting room has double doors and large bay windows.
- Bedroom
- There are four bedrooms throughout the house.
- Bedroom
- The second bedroom has large built in cupboards.
- Attic Bedroom
- The master bedroom has views across the fields and an en-suite shower room.
Utilities
- Electricity Supply: Mains Supply
- Water Supply: Mains Supply
- Sewerage: Mains Supply
- Heating: Gas Central
- Mobile Coverage: Limited/Likely Coverage (Checked Nov 24 Ofcom)
Rights & Restrictions
- Listed Property: No
- Restrictions: No
- Easements, servitudes or wayleaves: No
- Public right of way: No
Risks
- Flood Risk: There has not been flooding in the last 5 years
Location
There are a good number of highly rated, primary and secondary, state and private schools near to Greenhill Road, with Whitnash Primary School (0.3 miles) and Campion School (0.5 miles) within easy walking distance. The popular, private Warwick School (3 miles), Kings High School for Girls (3 miles) and Arnold Lodge (2.6 miles) are all easily accessible by road.
Leamington Spa Train Station (1.6 miles) provides a direct service to London Marylebone (1 hour 20 minutes) and Birmingham New Street (33 minutes), while the motorway network is accessed via multiple junctions of the M40 with easy access to London and the wider West Midlands. Birmingham International Airport (24.7 miles) has numerous domestic and international destinations and is a 30 minute drive from Greenhill Road.
Mortgage Calculator
Fill in the details below to estimate your monthly repayments:
Approximate monthly repayment:
For more information, please contact Winkworth's mortgage partner, Trinity Financial, on +44 (0)20 7267 9399 and speak to the Trinity team.
Stamp Duty Calculator
Fill in the details below to estimate your stamp duty
The above calculator above is for general interest only and should not be relied upon






