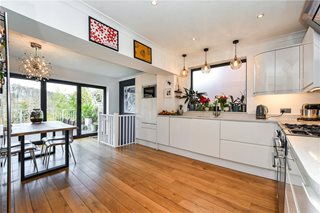

Greenhill Road, Winchester, Hampshire, SO22
4 bedroom house in Winchester
Guide Price £1,250,000 Freehold
- 4
- 2
- 4
PICTURES AND VIDEOS





KEY FEATURES
- Four bedrooms
- Beautifully presented throughout
- Converted lower ground floor
- Study
- Play room
- En-suite
- Raised garden patio
- Garage
KEY INFORMATION
- Tenure: Freehold
- Council Tax Band: F
- Local Authority: Winchester City Council
Description
This substantial and beautifully presented property, circa 2375 sq ft, has plenty of versatile spaces - perfect for creating a dream family home and is in catchment of Western Primary School and Westgate Lower and...
Location
Marketed by
Winkworth Winchester
Properties for sale in WinchesterArrange a Viewing
Fill in the form below to arrange your property viewing.
Mortgage Calculator
Fill in the details below to estimate your monthly repayments:
Approximate monthly repayment:
For more information, please contact Winkworth's mortgage partner, Trinity Financial, on +44 (0)20 7267 9399 and speak to the Trinity team.
Stamp Duty Calculator
Fill in the details below to estimate your stamp duty
The above calculator above is for general interest only and should not be relied upon
Meet the Team
Our team at Winkworth Winchester Estate Agents are here to support and advise our customers when they need it most. We understand that buying, selling, letting or renting can be daunting and often emotionally meaningful. We are there, when it matters, to make the journey as stress-free as possible.
See all team members




















