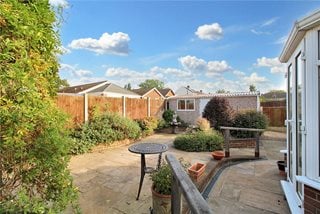Gresham Close, Lowestoft, Suffolk, NR32
3 bedroom bungalow in Lowestoft
Guide Price £269,500 Freehold
- 3
- 1
- 2
PICTURES AND VIDEOS

















KEY FEATURES
- Popular cul-de-sac
- Detached bungalow
- Three bedrooms
- Large conservatory
- Off road parking
- Garage
- Easy maintenance gardens
- Shower room
- Gas central heating
KEY INFORMATION
- Tenure: Freehold
- Council Tax Band: B
- Local Authority: East Suffolk Council
Description
Set in at the end of a popular cul-de-sac with a corner shop in easy reach, this detached bungalow offers flexible accommodation and is well presented throughout.
The property is entered via a light and inviting hallway. The lounge is well-proportioned with an Adams style fire surround set to one wall. The kitchen is set adjacent with a modern contemporary design which gives scope for a buyer to make an open plan living space if required.
Running the full width of the home is a large conservatory which has French doors from the lounge which benefits from both French doors and patio doors leading out to the garden. This is a lovely extra space for entertaining with a pretty view out to the sandstone paths and patio of the professionally designed landscaped garden.
The three bedrooms are all well-proportioned with the third bedroom currently being used as a study. The shower room completes the accommodation.
Outside, the front garden has been recently attractively professionally designed and landscaped to a local beach theme, offering boardwalks using original Greenheart Ekki timber groynes surrounded with stone dunes and planted with grasses along with and beds containing mature shrubs and perennials. A tandem length driveway leads to the recently replaced detached single garage.
The rear garden is very secluded and has also been professionally designed and landscaped. The garden is set up for easy maintenance and access via sandstone pathways and raised oak hardwood sleeper beds containing mature shrubs and perennials.
Offered with no onward chain, we strongly advise viewing to appreciate the accommodation on offer.
Council Tax Band: B
Local Authority - East Suffolk Council
We have been advised that the property has the following services. Mains water, mains drainage, electricity and gas central heating.
Winkworth wishes to inform prospective buyers and tenants that these particulars are a guide and act as information only. All our details are given in good faith and believed to be correct at the time of printing but they don’t form part of an offer or contract. No Winkworth employee has authority to make or give any representation or warranty in relation to this property. All fixtures and fittings, whether fitted or not are deemed removable by the vendor unless stated otherwise and room sizes are measured between internal wall surfaces, including furnishings. The services, systems and appliances have not been tested, and no guarantee as to their operability or efficiency can be given.
Marketed by
Winkworth Southwold
Properties for sale in SouthwoldArrange a Viewing
Fill in the form below to arrange your property viewing.
Mortgage Calculator
Fill in the details below to estimate your monthly repayments:
Approximate monthly repayment:
For more information, please contact Winkworth's mortgage partner, Trinity Financial, on +44 (0)20 7267 9399 and speak to the Trinity team.
Stamp Duty Calculator
Fill in the details below to estimate your stamp duty
The above calculator above is for general interest only and should not be relied upon
Meet the Team
As the area's newest independent agent, we bring with us a combined 65 years of experience, and a love for what we do and the local community around us. Understanding the individual needs of our clients is paramount to who we are. Located in the heart of Southwold's High Street our prominent office can be seen by all the right people. Please come and talk to us about your property requirements, and get to know the team from the Winkworth Estate Agents in Southwold.
See all team members





