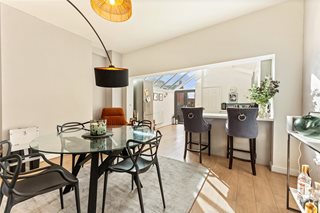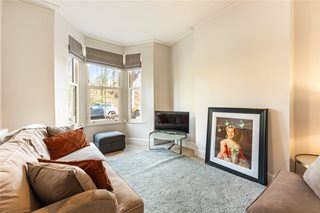Guys Cliffe Terrace, Warwick, Warwickshire, CV34
3 bedroom house in Warwick
£450,000 Freehold
- 3
- 2
- 1
-
1304 sq ft
121 sq m -
PICTURES AND VIDEOS





















KEY FEATURES
- 3 Bedrooms
- Open Plan Kitchen/Dining Room
- Sitting Room
- Entrance Hall
- Family Bathroom
- En-Suite Shower Room
- Garden and Patio
- Convenient Town Centre Location
- Beautiful Side Return Extension
- Cellar
KEY INFORMATION
- Tenure: Freehold
- Council Tax Band: C
Description
Having been thoughtfully renovated by the current owners, this charming property offers a perfect blend of modern living and period features, with accommodation spanning three floors and extending to approximately 1304 sq ft.
Guys Cliffe Terrace is a beautifully maintained family home, nestled on a quiet, sought-after road in the heart of Warwick. Offering approximately 1300 sq ft of flexible, modern living space spread across three floors, this property combines contemporary comfort with period charm.
Upon entering Guys Cliffe Terrace, visitors are welcomed into a spacious hallway that leads to the ground floor rooms and stairs to the upper levels. The generous sitting room, located at the front of the house, features a large bay window that not only enhances the room’s character but also allows natural light to flood the space.
At the rear of the property is a large kitchen/diner, thoughtfully renovated by the current owners to create a bright and inviting area for both family living and entertaining. The dining area, adjacent to the kitchen, boasts a spacious breakfast bar and additional storage cupboards. The kitchen itself is sleek and modern, with integrated appliances, including a gas hob, dishwasher, and fridge/freezer. French doors open onto the terrace and rear garden, offering seamless indoor-outdoor living. There is access to a good-sized cellar from the kitchen.
The first-floor landing provides access to two bedrooms and the family bathroom. The principal guest bedroom, situated at the front of the house, enjoys double sash windows with pleasant views over Guys Cliffe Terrace and large built in wardrobes. The second bedroom, though slightly smaller, features traditional wooden half-panelling and overlooks the rear garden. The family bathroom is equipped with a bath and shower.
The entire second floor is dedicated to the master bedroom, which is generously sized and benefits from built-in cupboards and Velux windows that bring in an abundance of natural light. The en-suite bathroom, adjacent to the bedroom, features a shower and also houses the washing machine and tumble dryer.
Externally, the property boasts a fully enclosed rear garden and patio area, with a gate leading to a rear alleyway, accessible via the French doors in the kitchen. On-street parking is available on Guys Cliffe Terrace.
**Agents Notes: The train line is situated on the other side of Guys Cliffe Terrace, and can be heard during service.**
Material Information:
Council Tax: Band C
Local Authority: Warwick District Council
Broadband: Ultrafast Broadband Available (Checked on Ofcom Mar 25)
Mobile Coverage: Likely Coverage (Checked on Ofcom Mar 25)
Heating: Gas Central Heating
Listed: No
Tenure: Freehold
Rooms and Accommodations
- Kitchen Dining Room
- The large kitchen diner has been beautiully modernised by the current owners to creat open plan living.
- Sitting Room
- The sitting room has an abundance of natural light from the bay window.
- Kitchen
- The kitchen has an array of built in appliances and access to the cellar.
- Master Bedroom
- The master bedroom is set over the whole of the second floor and has built in wardrobes and an en-suite bathroom.
- Bedroom
- The second bedroom has large built in wardrobes and double windows with pleasant views of Guys Cliffe Terrace.
- Bathroom
- The family bathroom has a standing basin, toilet and bath with a shower.
- Garden
- The garden is fully enclosed and has a gate to the rear leading to a back alleyway.
ACCESSIBILITY
- Unsuitable For Wheelchairs
Utilities
- Electricity Supply: Mains Supply
- Water Supply: Mains Supply
- Sewerage: Mains Supply
- Heating: Double Glazing, Gas Central
- Broadband: FTTC
Rights & Restrictions
- Listed Property: No
- Restrictions: No
- Easements, servitudes or wayleaves: No
- Public right of way: No
Risks
- Flood Risk: There has not been flooding in the last 5 years
- Flood Defence: No
Location
For families with young children, Emscote Infant School (0.7 miles) and Coten End Pre-School (0.2 miles) are within walking distance, providing excellent primary education. Secondary schools in the area include Warwick School (0.9 miles), Kings High School (0.9 mile), and Myton School (1 mile), all offering a broad range of academic and extracurricular opportunities.
Transportation is very convenient, with Warwick Train Station (0.2 miles) and Leamington Spa Station (2.1 miles) just a short distance away, providing direct services to Birmingham (30 minutes) and London Marylebone (1 hour 30 minutes). For those commuting by car, the A46 and M40 motorways are easily reachable via several junctions.
Marketed by
Winkworth Royal Leamington Spa
Properties for sale in Royal Leamington SpaArrange a Viewing
Fill in the form below to arrange your property viewing.
Mortgage Calculator
Fill in the details below to estimate your monthly repayments:
Approximate monthly repayment:
For more information, please contact Winkworth's mortgage partner, Trinity Financial, on +44 (0)20 7267 9399 and speak to the Trinity team.
Stamp Duty Calculator
Fill in the details below to estimate your stamp duty
The above calculator above is for general interest only and should not be relied upon






