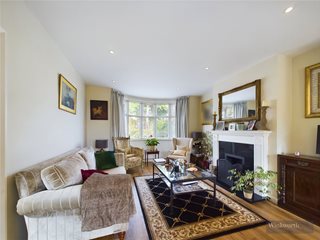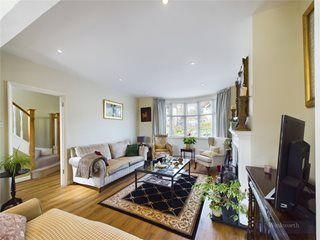Under Offer
Herne Road, Surbiton, KT6
3 bedroom house in Surbiton
Guide Price £869,950 Freehold
- 3
PICTURES AND VIDEOS














KEY FEATURES
- Three Bedrooms
- Scope to extend at the rear and into the loft STPP.
- EPC: D
- Council tax: E
- Driveway
- Adjoins the Southborough Conservation Area
- Close to key Schools
KEY INFORMATION
- Tenure: Freehold
- Council Tax Band: E
- Local Authority: Royal Borough Of Kingston Upon Thames
Description
The accommodation on offer comprises of a welcoming entrance hall with an attractive staircase, the main hallway leads to all the rooms. The atmosphere and layout of this beautifully presented house strikes you as soon as you walk through the front door. There is a spacious open plan lounge /dining room with a period fireplace and a lovely bay window which allows floods of light to enter both rooms. The dining room benefits from built in shelves and cupboards and has large French doors which leads directly out to the garden. The separate kitchen has a range of Oak wall and base units with contrasting work tops, a breakfast bar and tiled splash backs. Additionally on this level there is a separate utility room with external access to the garden and a garage.
Ascending the staircase to the first floor you will discover three bedrooms, both double bedrooms have stylistic fitted wardrobes, the master bedroom boasts a lovely bay window whilst the rear bedroom offers unparalleled views over mature trees and fields as it is not overlooked. There is a separate stunning modern bathroom, with shower over the bath, this room is finished to an extremely high specification. There is also loft access on this floor.
Outside to the rear is a beautiful private garden which includes a large patioed entertaining area, lawn, and mature trees and well-established borders and a garden shed. The rear garden is like a little oasis as it is not overlooked and continues to provide tranquillity and a great space for entertaining family and friends in a secluded space. To the front there a large brick paved entranceway and driveway which offers off-street parking for two cars. Other benefits include gas central heating and double-glazed windows. Viewings are a must and can be arranged by contacting the vendor's sole agent. EPC= D Council tax band = E
Mortgage Calculator
Fill in the details below to estimate your monthly repayments:
Approximate monthly repayment:
For more information, please contact Winkworth's mortgage partner, Trinity Financial, on +44 (0)20 7267 9399 and speak to the Trinity team.
Stamp Duty Calculator
Fill in the details below to estimate your stamp duty
The above calculator above is for general interest only and should not be relied upon
Meet the Team
Our team at Winkworth Surbiton Estate Agents are here to support and advise our customers when they need it most. We understand that buying, selling, letting or renting can be daunting and often emotionally meaningful. We are there, when it matters, to make the journey as stress-free as possible.
See all team members





