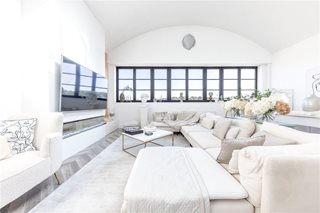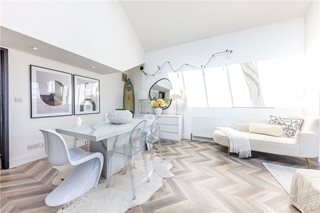Under Offer
Kerrison Road, Norwich, Norfolk, NR1
3 bedroom penthouse in Norwich
Guide Price £475,000 Leasehold
- 3
- 1
- 1
PICTURES AND VIDEOS
































KEY FEATURES
- No Onward Chain
- Stunning Warehouse Conversion
- Top Floor 2-Storey Penthouse
- Perfectly Located Within Norwich City Centre
- Stunning Contemporary Finish
- Must See South-Facing Private Roof Terrace
- Stunning Bathroom & Kitchen
- Remarkable Open Plan Living
- Vaulted Ceilings & Picturesque City Views
- Allocated Parking & Secure Intercom Entry
KEY INFORMATION
- Tenure: Leasehold
- Lease Length: 980 yrs left
- Ground rent: £300.00 per annum
- Service charge: £1900.00 per annum
Description
From the moment you enter through the grand communal entrance you know you are about to see something very special that’s steeped in history. The building itself, a former mechanical factory was transformed in 2006 and is now home to a handful of beautiful apartments and penthouses all of which have a real focus on space and light.
Designed with open plan living in mind this two-storey penthouse is an entertainer’s dream. The expansive open plan living, dining and kitchen area is truly spectacular. The grand vaulted ceiling and expansive windows allow light to flood through this section of the home and offers a sense of space you would expect to see in a detached family home! The high quality fitted kitchen boasts a sleek and modern design along with a host of high-quality integral appliances which is sure to impress.
The versatile third bedroom can be found off the entrance hall, this room offers a variety of uses and would make for an ideal office/study for those looking to work from home. On this floor you will also find a contemporary bathroom suite boasting a high-end finish.
As you continue to explore this penthouse and discover the roof terrace, be prepared to fall in love with this home. This south facing terrace is an exceptional size and offers a high level of privacy. The various seating areas create the perfect environment for alfresco dining, a cleverly designed bar area is sure to prove popular with those who love to entertain.
The first floor continues to impress and is home to two further sizeable bedrooms found either side of the landing. An additional W/C can also be found off the landing which acts as a WC-en-suite for the first-floor bedrooms.
This seldom penthouse offers contemporary interiors, an abundance of space and views offering a lifestyle like no other. A parking space is found to the rear of The Factory.
Located within walking distance of Riverside and situated within easy reach of Norwich's Train Station this conversion is sure to be the first choice for those searching for convenient living. Offered with no onward chain.
Winkworth wishes to inform prospective buyers and tenants that these particulars are a guide and act as information only. All our details are given in good faith and believed to be correct at the time of printing but they don’t form part of an offer or contract. No Winkworth employee has authority to make or give any representation or warranty in relation to this property. All fixtures and fittings, whether fitted or not are deemed removable by the vendor unless stated otherwise and room sizes are measured between internal wall surfaces, including furnishings. The services, systems and appliances have not been tested, and no guarantee as to their operability or efficiency can be given.
Mortgage Calculator
Fill in the details below to estimate your monthly repayments:
Approximate monthly repayment:
For more information, please contact Winkworth's mortgage partner, Trinity Financial, on +44 (0)20 7267 9399 and speak to the Trinity team.
Stamp Duty Calculator
Fill in the details below to estimate your stamp duty
The above calculator above is for general interest only and should not be relied upon
Meet the Team
Our knowledgeable, friendly team are on hand to help whether you're buying, selling or renting. While we favour the local approach, by working closely with our London and national network alongside dedicated Corporate Services, marketing and PR departments, we give our clients an unparalleled advantage, matching homes with buyers and tenants throughout London and the UK.
See all team members
