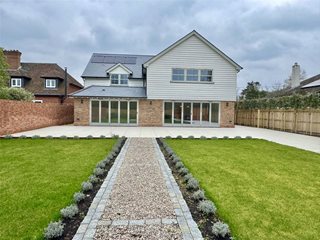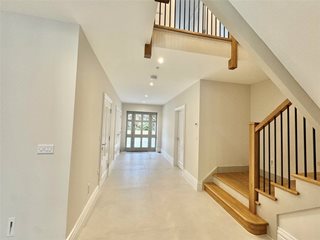Kitwalls Lane, Milford on Sea, Lymington, Hampshire, SO41
5 bedroom house in Milford on Sea
Guide Price £1,895,000 Freehold
- 5
- 4
PICTURES AND VIDEOS


























KEY INFORMATION
- Tenure: Freehold
Description
Approach:
Covered entrance porch with timber frame, part wooden and part double glazed door with matching side screens, providing access into the:
Entrance Hallway:
Porcelain tiled flooring with underfloor heating, ceiling spotlights, power points, thermostat, under-stairs built in storage cupboard, wooden dog leg staircase providing access to first floor landing and accommodation. Doors leading to all first floor accommodation including a door to:
Cloakroom:
Matching suite comprising of a low level WC, Laufin wash hand basin with storage drawer below, soft ring light mirror feature and porcelain tiled flooring with underfloor heating and part tiled walls.
Study:
Double glazed UPVC sash window, spotlights with a dimmer switch, carpet flooring and power points. A built-in cupboard housing the fuse board, electric meters and thermostat.
Sitting Room:
Double glazed UPVC sash window to the side, carpet flooring, feature wood burner, wooden mantelpiece, spotlights with a triple dimmer switch, television aerial points and power points.
Open-Plan Kitchen & Family Room:
Part wooden and double glazed double opening doors leading into the open plan kitchen/family room, double glazed UPVC sash window to the side, bi-folding doors leading out to the south facing rear garden. A Stoneham kitchen comprising of a range of base and drawer units with quartz work surface with further matching wall mounted units over, double Caple sink with a mixer tap over, central island unit with incorporated wine chiller, two separate Miele ovens, four-ring Miele induction hob with extractor fan below, and an integrated dishwasher, three overhanging pendant lights, porcelain tiled flooring with underfloor heating, ceiling spotlights, power points and television aerial points.
Hidden Utility Room:
Cleverly disguised within the kitchen, range of base and drawer units, eye level Miele washer and dryer, an additional sink with mono taps over, extra storages cupboard space, power points. A rear side door and double windows providing access to the side of the property.
First-Floor Landing:
Doors off to all first floor landing accommodation, built in airing cupboard housing pipework and the timer switch and controls, drop-down light feature, and illuminated stairs.
Principal Bedroom:
Double glazed UPVC sash window, walk-in wardrobe with built-in storage with green velvet-lined drawers, and a gabled ceiling, ceiling spotlights and power points.
En-Suite Bathroom:
A frosted double glazed glass window, matching suite comprising of a low level WC, floating his-and-hers hand basin, a walk-in raindrop shower with glass screen, bath with shower attachment, a built-in mirrored storage unit, and a heated ladder style radiator.
Bedroom Two:
Double glazed UPVC sash window to the rear, featuring a walk-in wardrobe with built-in lighting, a dimmer switch and power points.
En-Suite Bathroom:
Double glazed frosted glass window to the side, matching suite comprising of a low level WC, floating wash hand basin, a walk-in glass-screen rainfall shower with a handheld shower attachment, underfloor heating, and a chrome-finished heated ladder style radiator.
Bedroom Three:
Double glazed UPVC sash window to the front, featuring a walk-in wardrobe with built-in lighting, a dimmer switch and power points.
En-Suite Bathroom:
Double glazed frosted glass window to the side, matching suite comprising of a low level WC, floating wash hand basin, a walk-in glass-screen rainfall shower with a handheld shower attachment, underfloor heating, and a chrome-finished heated ladder style radiator.
Bedroom Four:
A double glazed sash UPVC window, power points and ceiling spotlights.
Bedroom Five:
A double glazed sash UPVC window, ceiling spotlights, and dimmer switches, power points.
Family Bathroom:
Double glazed frosted glass window, suite comprising of a low level WC, bath with a separate shower cubicle, built-in vanity wash hand basin unit and a ladder style radiator.
Detached Double Garage:
Equipped with a plug-in charging station, roller shutter electric garage doors, internal lighting, and overhead rafters for storage. The garage is finished with a slate-tiled roof.
Rear Garden:
This south-facing rear garden offers a large paved terrace, seamlessly accessed via the kitchen’s bi-fold doors, the garden is laid mainly to lawn, enclosed by close-board fencing for privacy. A fully insulated garden room sits within the grounds, offering a versatile space suitable for a home office or gym, it is complete with a separate shower room.
Outside:
At the front the property is accessed by an ample shingled driveway offering plenty of off-road parking.
Additional Features:
• Solar Panels – Installed on the roof, though without battery storage.
• Air Source Heat Pump
• Not situated in a Conversation Area
• South Facing Garden
• Five Point CCTV
• 4000 Square Feet
• Broadband - Broadband with speeds up to 80Mbps
• Utilities - Mains Electricity, gas water and private drainage - green box.
• First Grade Security System
Marketed by
Winkworth Milford On Sea
Properties for sale in Milford On SeaArrange a Viewing
Fill in the form below to arrange your property viewing.
Mortgage Calculator
Fill in the details below to estimate your monthly repayments:
Approximate monthly repayment:
For more information, please contact Winkworth's mortgage partner, Trinity Financial, on +44 (0)20 7267 9399 and speak to the Trinity team.
Stamp Duty Calculator
Fill in the details below to estimate your stamp duty
The above calculator above is for general interest only and should not be relied upon
Meet the Team
Our team are here to support and advise our customers when they need it most. We understand that buying, selling, letting or renting can be daunting and often emotionally meaningful. We are there, when it matters, to make the journey as stress-free as possible.
See all team members





