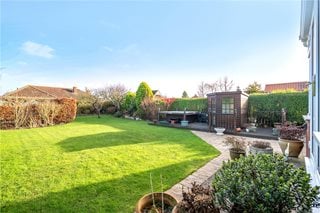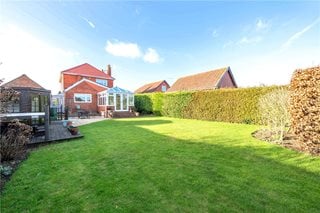Lincoln Road, Ruskington, Sleaford, Lincolnshire, NG34
4 bedroom house in Ruskington
£365,000 Freehold
- 4
- 2
- 3
PICTURES AND VIDEOS


















KEY FEATURES
- FOUR BEDROOM DETACHED FAMILY HOME
- SET BACK FROM THE ROAD
- AMPLE PARKING
- DETACHED GARAGE
- LARGE REAR GARDEN
- NON OVERLOOKED
- EXTENDED BY CURRENT OWNER
- LOFT CONVERSION TO A HOBBY ROOM/BEDROOM 4
- ENSUITE TO MASTER
- BAY FRONTED WINDOWS
- CHARACTER FEATURES
- CONSERVATORY
- POPULAR VILLAGE LOCATION
- SHORT WALK TO VILLAGE CENTRE
KEY INFORMATION
- Tenure: Freehold
- Council Tax Band: C
- Local Authority: North Kesteven District Council
Description
This property boasts a combination of family home of modern living, whilst still retaining many character features. The current owner has extended the property and also had the loft converted into another Bedroom/Hobby Room, providing flexible living accommodation. The Kitchen & Dining Room were extended out the back to create another Sitting Room, and a much larger Kitchen, enabling space for a Dining table.
There is also a lovely Conservatory that was added on by the current vendor, with French doors opening out onto the stunning and larger than average rear garden, which is non overlooked, and maintained to a high standard.
Another quirky, yet extremely convenient change made, was an En-Suite was added into the Master Bedroom where the old built in wardrobes were. So what seems to be built in storage, once the doors open, turns out to be a very modern En-Suite Shower Room, with the Bedroom still having built in wardrobes on the other side of the room.
To the front, there is a concrete driveway with a turning area, providing ample off street parking for up to four vehicles.
The accommodation comprises of Entrance Hall, Lounge, Dining Room, Sitting Room, Kitchen, Conservatory, Two Double Bedrooms and a Third Single Bedroom, Family Bathroom and then a Fourth Bedroom/Hobby Room on the second floor, with eaves storage and 3 Velux windows enjoying views over parts of Ruskington.
A viewing of this rarely available type of property is highly recommended to appreciate the size of the house, plot and its position.
Rooms and Accommodations
- Entrance Hall
- Lounge
- 4.62m x 3.86m
- Dining Room
- 3.58m x 2.97m
- Kitchen
- 3.4m x 2.8m
- Sitting Room
- 3.5m x 2.8m
- Conservatory
- 3.56m x 2.97m
- Side Porch
- 3.05m x 1.52m
- Bedroom 1
- 3.84m x 3.58m
- En-suite
- Bedroom 2
- 4.62m x 3.58m
- Bedroom 3
- 2.34m x 0.18m5
- Bedroom 4/Hobby Room
- 4.67m x 4.14m
- Bathroom
- 2.5m x 2.5m
- Detached Garage
Marketed by
Winkworth Sleaford
Properties for sale in SleafordArrange a Viewing
Fill in the form below to arrange your property viewing.
Mortgage Calculator
Fill in the details below to estimate your monthly repayments:
Approximate monthly repayment:
For more information, please contact Winkworth's mortgage partner, Trinity Financial, on +44 (0)20 7267 9399 and speak to the Trinity team.
Stamp Duty Calculator
Fill in the details below to estimate your stamp duty
The above calculator above is for general interest only and should not be relied upon
Meet the Team
Our team are here to support and advise our customers when they need it most. We understand that buying, selling, letting or renting can be daunting and often emotionally meaningful. We are there, when it matters, to make the journey as stress-free as possible.
See all team members




