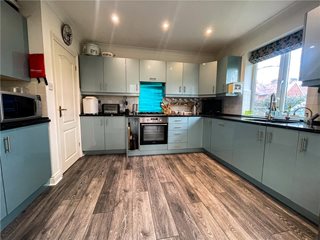Lower Buckland Road, Lymington, Hampshire, SO41
7 bedroom house in Lymington
Offers in excess of £995,000
- 7
- 5
- 3
PICTURES AND VIDEOS


























Description
Silkhouse (Main Residence)
The entrance hall includes a staircase leading to the first floor and an under-stair storage cupboard. The sitting room has a gas flame effect fire and a dual aspect front and side windows. The kitchen contains floor and wall-mounted units, granite countertops, a four-burner gas hob with an overhead extractor, a Samsung electric oven, an integrated dishwasher, an integrated fridge, and a sink. A square archway connects the kitchen to the conservatory/dining room, which has views of the rear garden.
Bedroom two is located on the ground floor and has double doors opening to the rear garden and an en-suite shower room with a double shower enclosure, wash basin, WC, and an airing cupboard. The Vaillant gas-fired boiler is located here, supplying hot water and central heating. Bedroom three is a fair size double room with a connecting door to Silk Cottage. There is an additional fourth double bedroom and a shower/utility room with a shower enclosure, wash basin, WC, and space for a washing machine and dryer.
The first floor features the main bedroom, which includes a study space, a dressing area with built-in wardrobes at both ends, and an en-suite bathroom with a panelled bath, shower screen, vanity unit with a wash basin, and WC.
The driveway, accessed from Lower Buckland Road, provides off-road parking for multiple vehicles. The rear garden includes a paved terrace adjacent to bedroom two and the conservatory/dining room. The remaining garden is laid to lawn and contains apple, cherry, mulberry, and banana trees. A timber shed is located in the garden, and a gate provides access to the front.
Silk Cottage (Two-Bedroom Cottage)
The ground floor contains a kitchen, living room, and a twin bedroom with an en-suite shower room, including a cubicle shower, hand basin, and WC. The lounge/dining area has a large corner sofa and a dining table with seating for four. The kitchen is equipped with a gas hob, electric oven, freezer, microwave, fridge, dishwasher, and a washing/drying machine.
The first-floor principal bedroom includes a king-size bed, storage space, and an en-suite bathroom with a bath, hand shower, wash basin, and WC.
Outside, the cottage has off-road parking for one vehicle and access to a communal lawn area with a table and chairs.
Agents Note: Silk Cottage is being sold fully furnished.
Lace Cottage (One-Bedroom Cottage)
The property consists of a double bedroom with an en-suite bathroom, including a bath with overhead shower, WC, and wash basin. The living areas feature a sitting/dining room and an open-plan kitchen/breakfast room. The kitchen includes floor and wall-mounted units, an electric oven, gas hob, fridge, freezer, microwave, dishwasher, washer/dryer, and breakfast bar with granite worktops.
Agents Note: Lace Cottage is being sold fully furnished.
External Features
The front of the property provides ample off-road parking. The garden includes mature trees, shrubs, and flower borders. A paved terrace extends from the conservatory and second bedroom. A garden shed is located on the property for additional storage.
Services & Additional Information
Tenure: Freehold
Construction: Brick-faced elevations under a slate roof
Utilities: Mains gas, electricity, water, and drainage
Council Tax Bands:
Silkhouse - E
Lace Cottage - A
Silk Cottage - A
Energy Performance Ratings:
Silkhouse: D (Current - 57, Potential - 71)
Lace Cottage: C (Current - 76, Potential - 91)
Silk Cottage: C (Current - 76, Potential - 90)
Broadband: Superfast broadband up to 80 Mbps available (Ofcom)
Flood Risk: None
Conservation Area: No
Mobile Coverage: Moderate coverage via EE, Vodafone, Three, and O2
Marketed by
Winkworth Milford On Sea
Properties for sale in Milford On SeaArrange a Viewing
Fill in the form below to arrange your property viewing.
Mortgage Calculator
Fill in the details below to estimate your monthly repayments:
Approximate monthly repayment:
For more information, please contact Winkworth's mortgage partner, Trinity Financial, on +44 (0)20 7267 9399 and speak to the Trinity team.
Stamp Duty Calculator
Fill in the details below to estimate your stamp duty
The above calculator above is for general interest only and should not be relied upon
Meet the Team
Our team are here to support and advise our customers when they need it most. We understand that buying, selling, letting or renting can be daunting and often emotionally meaningful. We are there, when it matters, to make the journey as stress-free as possible.
See all team members





