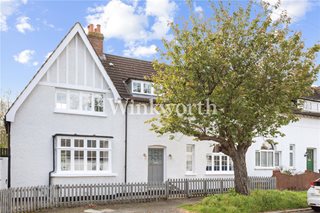Under Offer
Lytton Avenue, London, N13
3 bedroom house in London
Offers over £750,000 Freehold
- 3
- 2
- 2
-
1295 sq ft
120 sq m -
PICTURES AND VIDEOS

















KEY FEATURES
- Rarely Available Triple Fronted 'Devonshire Long House'
- End-of-Terrace with Side Access
- Sought-After Cul-De-Sac Location Approximately Half a Mile to Winchmore Hill Overground to Moorgate
- Meticulously Updated by the Current Owner
- Impressive 23'11 Wide Eat-in Kitchen with Bespoke Designer Units
- Separate Reception room
- Three Spacious Bedrooms
- Stylish Family Bathroom Plus Ground Floor Shower Room/WC
- Southerly-Aspect Rear Garden
- Front Garden
KEY INFORMATION
- Tenure: Freehold
- Council Tax Band: E
- Local Authority: London Borough Of Enfield
Description
Meticulously updated by the current owner, the property boasts just under 1300 sq. ft. of light-filled, lateral living accommodation. The ground floor has been thoughtfully reconfigured featuring a striking open-plan eat-in kitchen with exposed iron beams, dual aspect windows, and Crittall doors leading to the rear garden, creating an inviting atmosphere, perfect for entertaining guests.
The kitchen is a chef's dream with bespoke kitchen units by 'Uncommon Projects' and high-end integrated appliances, including a cutting-edge 'Bora' induction hob/extractor, centred around a practical island perfect for showcasing your culinary skills to friends and family. At one is a door leading to a utility room and a separate shower room/WC. Across the other end of the hall is a cozy reception room complete with a wood burner. With the exception of the utility room and shower room/WC, the ground floor enjoys seamless wooden parquet flooring, adding warmth and elegance. The entire ground floor also benefits from underfloor heating.
A spacious landing on the first-floor guides to three generously sized bedrooms, each with period feature fireplaces. There is also a stylish contemporary-style bathroom complete with a freestanding bath. The windows throughout the house are a combination of wooden and double-glazed sash and casement windows.
Moving outside, you will find a low-maintenance southerly aspect rear garden, an ideal retreat for enjoying the summer months.
Viewing is advised to fully appreciate the light and space offered by this lovely property.
Location
Mortgage Calculator
Fill in the details below to estimate your monthly repayments:
Approximate monthly repayment:
For more information, please contact Winkworth's mortgage partner, Trinity Financial, on +44 (0)20 7267 9399 and speak to the Trinity team.
Stamp Duty Calculator
Fill in the details below to estimate your stamp duty
The above calculator above is for general interest only and should not be relied upon
Meet the Team
Our team at Winkworth Palmers Green Estate Agents are here to support and advise our customers when they need it most. We understand that buying, selling, letting or renting can be daunting and often emotionally meaningful. We are there, when it matters, to make the journey as stress-free as possible.
See all team members





