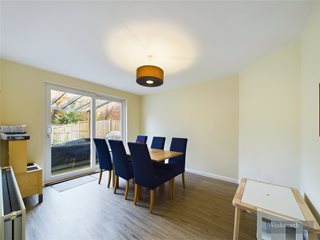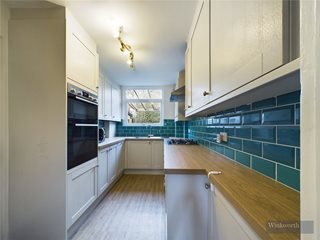Under Offer
Northcote Avenue, Surbiton, KT5
3 bedroom house in Surbiton
£725,000 Freehold
- 3
PICTURES AND VIDEOS















KEY INFORMATION
- Tenure: Freehold
Description
Winkworth Surbiton is delighted to offer this lovely three-bedroom semi-detached 1930's home located in the ever-popular Berrylands area and just a short walk from an abundance of locale amenities, nature reserve and train station. The property has been well cared for by the present owner and includes a welcoming entrance hallway, bright and an airy bay fronted living room. Located to the rear of the house is a charming dining room with glazed sliding doors leading out to the rear garden and patio. The modern kitchen is fitted with a matching range of units and drawers with ample workspace with stainless-steel oven with gas hob and extractor. There is also a door leading to the integral garage and utility/ storage room and a handy W/C.
On the first floor you will find three bedrooms, two large doubles and a generous single room. Located off the landing is a modern family bathroom with over-bath shower and a separate W/C.
Externally to the rear is a lovely large mature garden with established borders and trees, shrubs, and flower borders plus timber decked patio area. To the front you will find a pretty garden with gravel and a private drive offering off street parking and lending to the integral garage. Planning permission granted to extend to the side, rear, and loft. Internal viewings are highly recommended
Mortgage Calculator
Fill in the details below to estimate your monthly repayments:
Approximate monthly repayment:
For more information, please contact Winkworth's mortgage partner, Trinity Financial, on +44 (0)20 7267 9399 and speak to the Trinity team.
Stamp Duty Calculator
Fill in the details below to estimate your stamp duty
The above calculator above is for general interest only and should not be relied upon
Meet the Team
Our team at Winkworth Surbiton Estate Agents are here to support and advise our customers when they need it most. We understand that buying, selling, letting or renting can be daunting and often emotionally meaningful. We are there, when it matters, to make the journey as stress-free as possible.
See all team members




