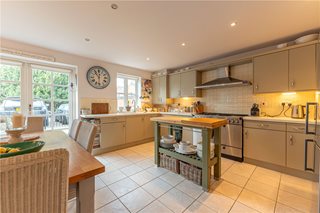Northumberland Road, Leamington Spa, Warwickshire, CV32
4 bedroom house in Leamington Spa
£800,000 Freehold
- 4
- 3
- 2
-
1919 sq ft
178 sq m -
PICTURES AND VIDEOS



























KEY FEATURES
- Contemporary Town House
- 4 Bedrooms
- Kitchen/Dining Room
- Utility Room
- Drawing Room
- Sitting Room/Snug
- Master Bedroom En-Suite
- Principal Guest Bedroom En-Suite
- Bathroom
- WC/Cloakroom
- Allocated Off Street Parking
KEY INFORMATION
- Tenure: Freehold
- Council Tax Band: G
Description
This imposing family home offers contemporary living across three floors, with accommodation extending to approximately 1919 sq ft.
Situated on a quiet and private mews just off the highly sought after Northumberland Road, this contemporary four bedroom, mid terrace, family home offers modern living across three floors, with accommodation extending to approximately 1919 sq ft.
Upon arriving at Northumberland Mews the pedestrian accessed front door leads into a spacious living room/snug from an entrance porch, and has abundance of natural light from large windows overlooking the communal gardens beyond.
A central hallway leads onto the spacious kitchen diner, and houses a large WC/cloakroom and storage cupboards. The contemporary kitchen has a range of built in appliances including a range cooker, fridge freezer and dishwasher, while the adjoining dining area has double French doors that lead onto the rear courtyard garden, making for a wonderful entertaining area. There is a separate utility room/pantry situated off the kitchen, providing ample kitchen storage.
A generous landing greets you on the first floor and guides you to the formal, first floor drawing room. This spacious entertaining space is light and bright, with large windows and a central gas fireplace. A family bathroom with a bath and shower have Jack and Jill doors that also act as a en-suite for the neighbouring master bedroom. The master bedroom is a true sanctuary, with a Juliette balcony providing views of the rear courtyard and the countryside beyond. There is plentiful storage with full triple wardrobes.
There are three further double bedrooms on the second floor, one of which is used as an office by the current owners as well as an additional family bathroom. The principal second bedroom has an en-suite shower room and further wardrobes.
Externally, a pretty rear courtyard garden is accessed via double doors from the kitchen diner and is perfect for summer evenings. There are further communal gardens to the front of the house. There is allocated, off street parking for two cars as well as additional visitor parking.
**Agents Note: There is a £65 per month communal charge for works undertaken to the grounds, gardens and private roads.**
Material Information:
Council Tax: Band G
Local Authority: Warwick District Council
Broadband: Superfast Broadband Available
Mobile Coverage: Limited Coverage
Heating: Gas Central Heating
Listed: No
Tenure: Freehold
Rooms and Accommodations
- Kitchen
- The kitchen is light and bright, with a range of built in appliances.
- Kitchen Dining Room
- The dining area has french doors that lead onto the rear terrace and the off street parking beyond.
- Drawing Room
- The formal drawing room is situated on the first floor and has a central gas fireplace.
- Sitting Room
- The TV Room/Sbug is on the ground floor and has full length shelves.
- Master Bedroom
- The master bedroom is a generous double and features a central juliette balcony and large, built in wardrobes.
- Ensuite Bathroom
- The family bathroom has Jack and Jill doors and doubles as a master bedroom en-suite.
- Bedroom
- The principal second bedroom has an en-suite shower room and built in wardrobes.
- Bedroom
- The third bedroom is a spacious double bedroom.
- Bedroom
- The fourth bedroom is currently used an a home office/study.
- Ensuite Bathroom
- The second bedroom has an en-suite shower room.
- Bathroom
- There is a further family bathroom set off the second floor landing.
ACCESSIBILITY
- Unsuitable For Wheelchairs
Utilities
- Electricity Supply: Mains Supply
- Water Supply: Mains Supply
- Sewerage: Mains Supply
- Heating: Gas Central
- Broadband: FTTP
Rights & Restrictions
- Listed Property: No
- Restrictions: No
- Easements, servitudes or wayleaves: No
- Public right of way: No
Risks
- Flood Risk: There has not been flooding in the last 5 years
- Flood Defence: No
Location
Kingsley School (0.6 miles) and Arnold Lodge (0.5 miles) are both within walking distance, while Warwick School (2.9 miles), Kings High School for Girls (3 miles) and North Leamigton School (1.3 miles) are all a short drive.
For those looking for local sports clubs, Leamington Lawn Tennis & Squash Club is situated on Guys Cliffe Avenue (0.7 miles) while Warwick Boat Club (2.6 miles) is also close by.
Leamington Spa Train Station is a 5 minute drive or a 28 minute walk (1.3 miles) and provides direct access to London Marylebone (1 hour 20 minutes) and Birmingham (33 minutes), while the motorway network is accessed via multiple junctions of the M40.
Marketed by
Winkworth Royal Leamington Spa
Properties for sale in Royal Leamington SpaArrange a Viewing
Fill in the form below to arrange your property viewing.
Mortgage Calculator
Fill in the details below to estimate your monthly repayments:
Approximate monthly repayment:
For more information, please contact Winkworth's mortgage partner, Trinity Financial, on +44 (0)20 7267 9399 and speak to the Trinity team.
Stamp Duty Calculator
Fill in the details below to estimate your stamp duty
The above calculator above is for general interest only and should not be relied upon






