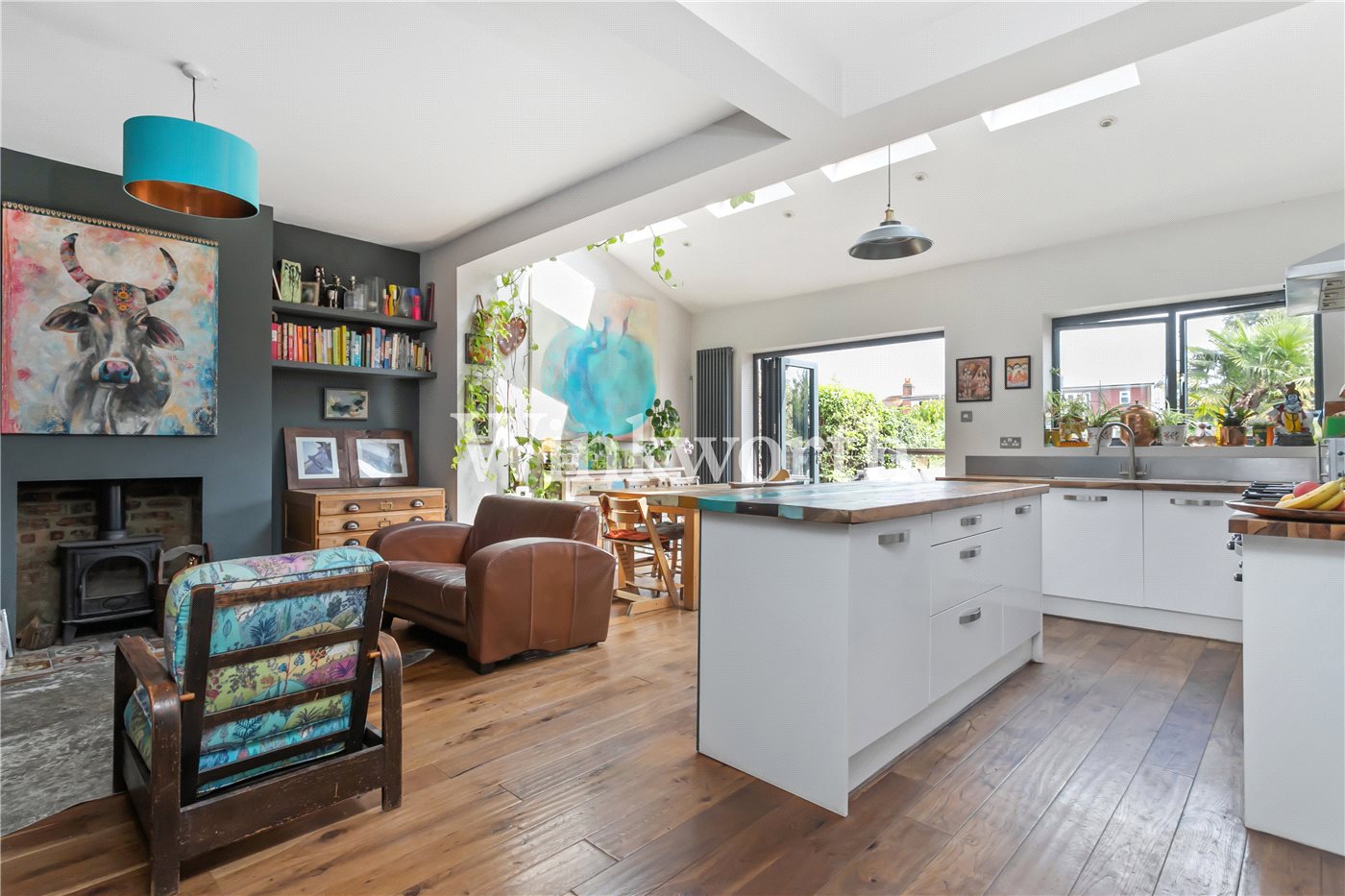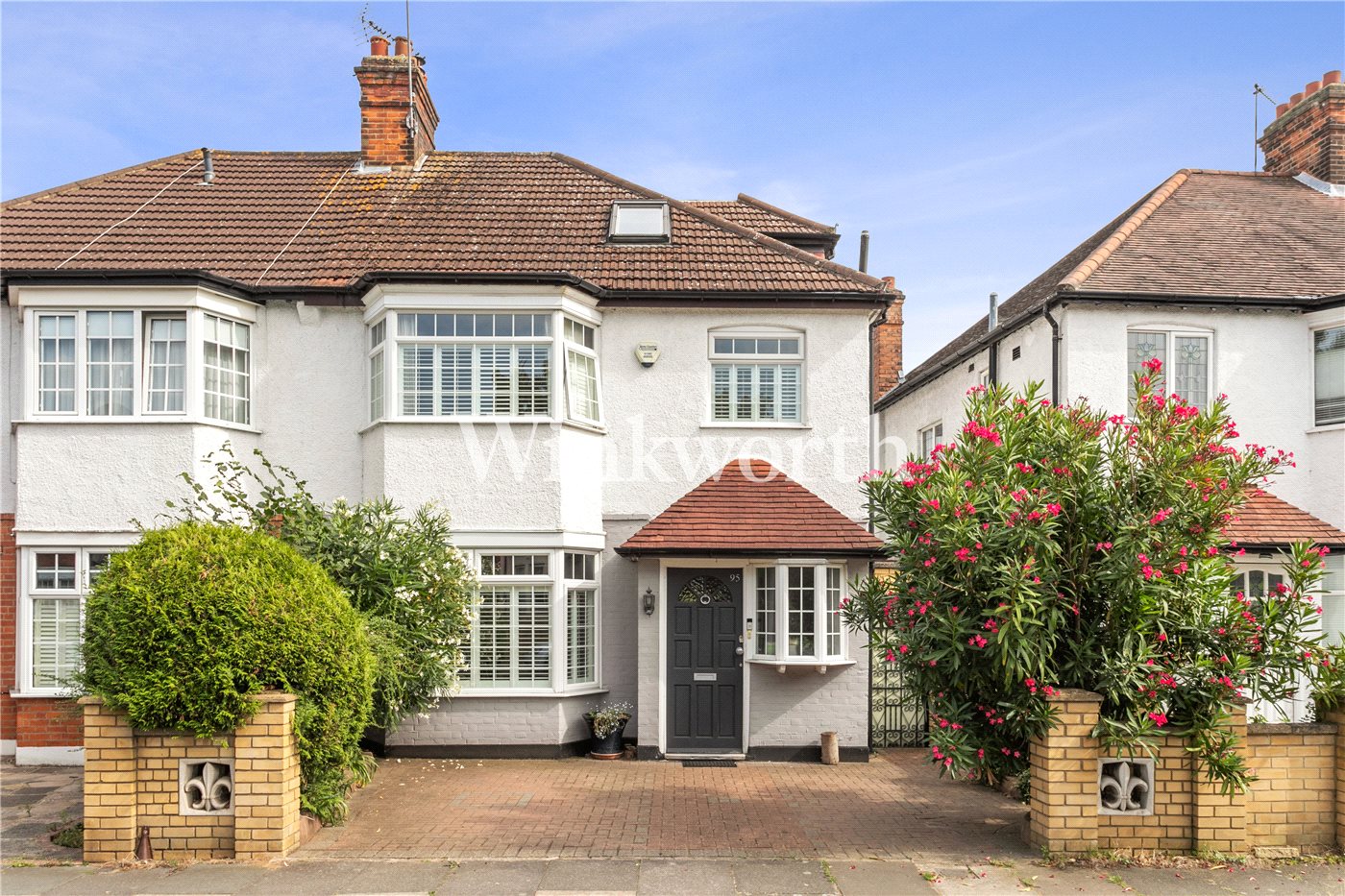Sold
River Avenue, London, N13
4 bedroom house in London
£850,000 Freehold
- 4
- 2
- 2
-
1605 sq ft
149 sq m -
PICTURES AND VIDEOS



















KEY FEATURES
- Impressive Semi-Detached House
- Just over 1600 Sq.ft of Light and Spacious Accommodation
- Great Location for Public Transport Links and Shops
- Stunning Rear Extension with Open-Plan Kitchen/Diner/Reception Room
- Separate Formal Reception Room
- Loft Conversion
- Four-Bedrooms
- Ground Floor WC
- 55'3 Long Rear Garden Backing onto the New River
KEY INFORMATION
- Tenure: Freehold
- Council Tax Band: E
- Local Authority: London Borough Of Enfield
Description
The property enjoys just over 1600 Sq.ft of light and generously proportioned accommodation arranged on three floors. The ground floor features an impressive tessellated tiled entrance hall, with doors leading to a spacious front reception room with a wide bay window with fitted shutters. At the rear of the house is a stunning, open-plan living area that seamlessly combines a contemporary-style kitchen, dining, and lounge space, perfect for modern living. The space is bathed in natural light, thanks to four skylights and large bi-fold doors that open onto the garden, creating a bright and airy atmosphere. The kitchen features white cabinetry, block wood countertops, and a central island, providing ample space for cooking and entertaining. The living area is cosy and inviting, with a wood-burning stove and the entire space also benefits from wide-plank wood flooring. This inviting space is ideal for relaxing with family or entertaining guests, making it the heart of the home. The first floor provides three bedrooms, a modern family bathroom and a separate WC. The loft has been converted into a generously sized additional bedroom with ample eaves storage. Outside, the property features a mature rear garden backing onto the New River, extending just over 55' in length with an outbuilding, along with a block-paved driveway at the front.
We recommend a viewing to fully appreciate the light and space this lovely property has to offer.
Utilities
- Electricity Supply: Mains Supply
- Water Supply: Mains Supply
- Sewerage: Mains Supply
- Heating: Gas Central
Mortgage Calculator
Fill in the details below to estimate your monthly repayments:
Approximate monthly repayment:
For more information, please contact Winkworth's mortgage partner, Trinity Financial, on +44 (0)20 7267 9399 and speak to the Trinity team.
Stamp Duty Calculator
Fill in the details below to estimate your stamp duty
The above calculator above is for general interest only and should not be relied upon
Meet the Team
At Winkworth, our dedicated team of estate agents in Palmers Green is here to guide you through every step of your property journey. Whether you're buying, selling, letting, or renting, we understand that moving home can be both exciting and emotional. That’s why we offer expert advice and personal support - right when you need it most - to make the process as smooth and stress-free as possible.
See all team members





