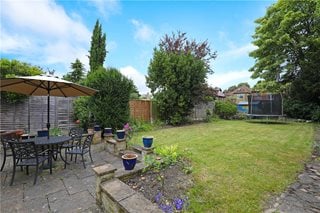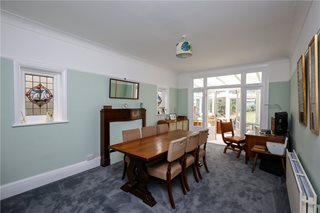Rosemont Road, London, W3
5 bedroom house in London
£1,400,000 Freehold
- 5
- 2
- 2
PICTURES AND VIDEOS























KEY FEATURES
- Detached family home
- Expansive garden
- Garage
- Quiet residential area
- Great transport links
- Elizabeth Line
KEY INFORMATION
- Tenure: Freehold
- Council Tax Band: G
- Local Authority: Ealing Council
Description
Located within a highly desirable residential area, the house is equidistantly positioned between West Acton and Acton Main Line stations, so commuters benefit from quick and easy access into Central London via the Central and Elizabeth Lines.
Marketed by
Winkworth Ealing & Acton
Properties for sale in Ealing & ActonArrange a Viewing
Fill in the form below to arrange your property viewing.
Mortgage Calculator
Fill in the details below to estimate your monthly repayments:
Approximate monthly repayment:
For more information, please contact Winkworth's mortgage partner, Trinity Financial, on +44 (0)20 7267 9399 and speak to the Trinity team.
Stamp Duty Calculator
Fill in the details below to estimate your stamp duty
The above calculator above is for general interest only and should not be relied upon
Meet the Team
Our handpicked team are knowledgeable and professional and really have their finger on the pulse keeping up with local market trends 'People buy people' has always been the unwritten strapline in the office. This is why so many clients or indeed anyone contacting the office will have such a positive experience.
See all team members





