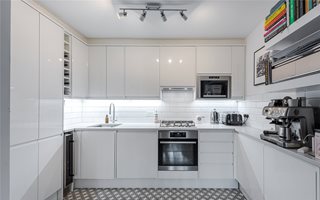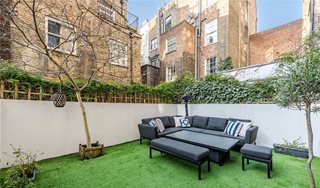St. Georges Drive, London, SW1V
2 bedroom flat/apartment in London
£1,100,000 Share of Freehold
- 2
- 2
- 1
-
980 sq ft
91 sq m -
PICTURES AND VIDEOS













KEY FEATURES
- Two Bedrooms
- Large Garden
- Immaculate Presentation
- Great Storage
- Own Front Door
- Council Tax Band: F
KEY INFORMATION
- Tenure: Share of Freehold
- Lease Length: 956 yrs left
- Service charge: £1320.00 per annum
- Council Tax Band: F
Description
A truly special apartment presented in immaculate condition and with incredible attention to detail.
Covering almost 1000 internal square feet the flat has been refurbished to a high standard and is wonderfully bright throughout.
Entered through its own private front door the flat offers a large, light-filled reception room with pale wooden floors and a stunning feature fireplace. The reception room has ample space for entertaining and relaxing as well as dining. Off the reception room is a smart, modern kitchen with seamlessly built-in appliances.
To the rear of the flat are the two bedrooms, both of which overlook the excellent South facing garden. A pristine family bathroom and an additional cloakroom complete the accommodation and there is also the benefit of a large internal vault currently used as a utility room as well as offering excellent storage.
A fabulous London home in the most central of locations.
Marketed by
Winkworth Pimlico and Westminster
Properties for sale in Pimlico and WestminsterArrange a Viewing
Fill in the form below to arrange your property viewing.
Mortgage Calculator
Fill in the details below to estimate your monthly repayments:
Approximate monthly repayment:
For more information, please contact Winkworth's mortgage partner, Trinity Financial, on +44 (0)20 7267 9399 and speak to the Trinity team.
Stamp Duty Calculator
Fill in the details below to estimate your stamp duty
The above calculator above is for general interest only and should not be relied upon
Meet the Team
Pimlico is more than just imposing 19th Century white stucco fronted houses, impressive Victorian architecture and grand garden squares; it has a distinct village feel to it. You are always guaranteed a warm welcome yet it is only moments away from the city and West End and more affordable than its local neighbours in Chelsea and Belgravia.
See all team members





