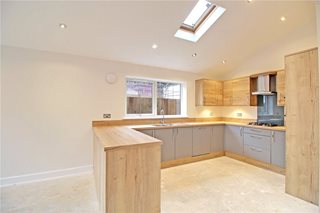Under Offer
St. Wandrille Close, Poringland, Norwich, NR14
4 bedroom house in Poringland
£440,000 Freehold
- 4
- 2
- 2
PICTURES AND VIDEOS












KEY FEATURES
- Unique Modern Development
- Brand New Home Built By The Renowned Bennett Homes
- Exceptional & Individual Design
- Expansive Vaulted Kitchen/Dining/Family Room
- Sizeable Lounge With Double Doors & Floor To Ceiling Windows
- Dressing Room & En-Suite To The Master
- Four Piece Family Bathroom & Additional Cloakroom
- Larger Than Average Rear Garden
- Integral Garage, Car Port & Additional Parking Space
- Striking Distance Of Local Amenities & Schools
KEY INFORMATION
- Tenure: Freehold
Description
'The Eaton' has been designed for the modern forward-thinking buyer who wants exceptional living space. ‘The Eaton' features large windows and a vaulted ceiling in the kitchen which allows light to flood through, the attention to detail from Bennett Homes is truly remarkable.
The focal point of this house type is the versatile kitchen/diner/family room. This section of the home offers a vast amount of living space which you can’t help but be impressed with, perfectly capturing the meaning of modern living. The individually designed kitchen features integrated Bosch appliances, contemporary units with stylish worktops and a separate utility room. The adjoining lounge can seamlessly flow as one with the kitchen/diner/family room creating an amount of living space like no other. Equally the lounge can be closed off to create a cosy feel for the winter evenings ahead. The master suite enjoys a scenic outlook overlooking farmland and comes complete with a walk-in dressing room and an en-suite.
The remaining three bedrooms are a good size and the four-piece family bathroom is sure to impress. The rear garden is larger than average, and this striking home comes complete with an integrated garage, a car port and an additional parking space. Perfectly located within this fashionable development this property won’t be for sale for long, one not to miss.
The bespoke built development of 'The Milestones' is set in a truly fine location, just 3 miles from Norwich but surrounded by open fields, woodland and farmland. The thriving village of Poringland plays host to a selection of local amenities which include a supermarket, restaurant, shops and two pubs. Both the local primary and secondary schools are rated 'Good' by Ofsted and the village also benefits from two doctor surgeries, a private dental practice, a pharmacy and a community centre which features a library and cafe.
Part exchange and Help to Buy is available on this particular plot, T&Cs apply. Please speak to the Winkworth sales team for more information.
Total floor area - 1868 sq. ft. (173.6 sq. m.) approximately
Front external CGI is indicative of The Eaton design and internal and garden photos are taken from plot 12 The Eaton.
Mortgage Calculator
Fill in the details below to estimate your monthly repayments:
Approximate monthly repayment:
For more information, please contact Winkworth's mortgage partner, Trinity Financial, on +44 (0)20 7267 9399 and speak to the Trinity team.
Stamp Duty Calculator
Fill in the details below to estimate your stamp duty
The above calculator above is for general interest only and should not be relied upon
Meet the Team
As the area's newest independent agent we bring with us 30 years of experience, and a love for what we do and the local community around us. Understanding the individual needs of our clients is paramount to who we are. Our newly built office is perfectly positioned within the Budgens complex. We have a modern and vibrant office that offers a warm welcome to our customers as well as providing the perfect setting to showcase our clients' homes. We would love to hear more about your plans to move so please pop in to the office for a coffee when passing. We look forward to meeting you.
See all team members




