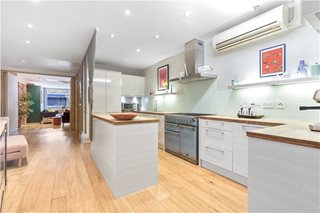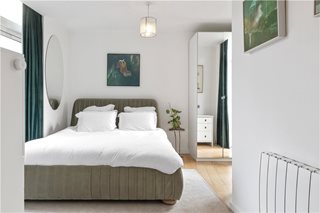Steedman Street, London, SE17
2 bedroom flat/apartment in London
£650,000 Leasehold
- 2
- 2
- 1
-
1225 sq ft
113 sq m -
PICTURES AND VIDEOS

















KEY INFORMATION
- Tenure: Leasehold
- Lease Length: 104 yrs left
- Ground rent: £250.00 per annum
- Service charge: £8216.04 per annum
- Council Tax Band: D
Description
Winkworth are proud to present a spacious, two-bedroom apartment spanning over 1200 sqft, located on the ground floor of this modern development. Steedman Street is at the centre of the ever-changing Elephant and Castle regeneration with an abundance of amenities within proximity. EPC rating D
Upon entering the property on the ground floor, you are immediately greeted by a spacious living area with plenty of room for a large sofa, dining table and chairs, and other freestanding furniture. This room is perfect for both entertaining and relaxing. There is also an air conditioning and ample built-in storage, which always comes in handy.
For those who work from home, there is a convenient office next to the living room, which also features useful storage cupboards.
Also just off the living room is a bedroom, which benefits from an en-suite bathroom. This bedroom has space for a double bed and free-standing furniture. The bathroom offers a walk-in shower, basin with large mirror, heated towel rail, and W.C.
Leading through the living room, you will find a modern kitchen with stylish units, including an electric fan-powered oven with induction hob and ventilation, a dishwasher, a large fridge/freezer, and a drinks fridge. The kitchen also has an island and a drinks station, making it ideal for when guests come around.
The master bedroom at the rear of the flat is a lovely space with good natural light, thanks to the floor-to-ceiling windows on both sides. There is ample room for a double bed and freestanding furniture.
The main bathroom, features a walk-in shower, a basin with a large mirror, a heated towel rail, and a W.C.
Lastly the building has large communal garden which this flat has direct access to, and the building has a 24 hour concierge.
Leasehold - 125 years from 25 March 2004
SERVICE CHARGE, GTOUND RENT, COUNCIL TAX
Service Charge - £8,216 per annum (inc £849.30 pa sinking fund)
Ground Rent - £250 per annum
Council Tax Band - D
PARKING
On street parking permit parking
UTILITIES
Electricity – mains connected
Gas – n/a
Water – mains connected
Heating – electric
Sewerage – mains connected
Broadband – superfast
Location
Marketed by
Winkworth Kennington
Properties for sale in KenningtonArrange a Viewing
Fill in the form below to arrange your property viewing.
Mortgage Calculator
Fill in the details below to estimate your monthly repayments:
Approximate monthly repayment:
For more information, please contact Winkworth's mortgage partner, Trinity Financial, on +44 (0)20 7267 9399 and speak to the Trinity team.
Stamp Duty Calculator
Fill in the details below to estimate your stamp duty
The above calculator above is for general interest only and should not be relied upon
Meet the Team
Our team at Winkworth Kennington Estate Agents are here to support and advise our customers when they need it most. We understand that buying, selling, letting or renting can be daunting and often emotionally meaningful. We are there, when it matters, to make the journey as stress-free as possible.
See all team members





