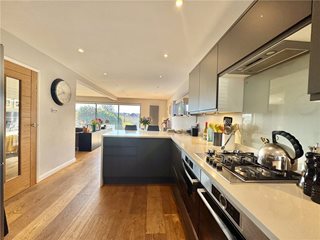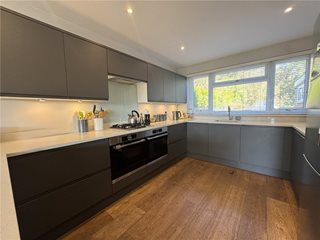Studland Drive, Milford On Sea, Lymington, Hampshire, SO41
3 bedroom house in Milford On Sea
£825,000
- 3
- 1
- 1
PICTURES AND VIDEOS
















KEY FEATURES
- Detached House
- Garage and Ample Off Road Parking
- South Facing Garden
- Three Double Bedrooms
Description
GROUND FLOOR
A spacious entrance hall with engineered oak flooring provides access to a cloakroom and utility room. The utility room has a range of fitted units, space and plumbing for a washing machine and tumble dryer, and internal access to the integral double garage, which has an electric up-and-over door.
The open-plan kitchen/dining/sitting room features engineered oak flooring throughout and UPVC sliding doors opening to the south-facing garden and raised terrace. The sitting area includes a Stovax wood-burning stove with bespoke built-in shelving. The kitchen is fitted with a modern grey satin-finish suite of soft-close wall and base units, a breakfast bar, and ample work surfaces. Bosch integrated appliances include a single oven, microwave/oven combination, four-ring gas hob, and dishwasher. There is also an inset sink with mixer tap, space for a freestanding fridge/freezer, and recessed spotlights.
FIRST FLOOR
The first-floor landing provides access to three well-proportioned double bedrooms, two of which have fitted wardrobes. The family bathroom is fitted with a contemporary suite comprising a panelled bath, WC, vanity unit, and a separate shower enclosure. Smooth plastered ceilings and walls are featured throughout the property.
OUTSIDE
The property is set back from the road, approached via a private driveway providing off-road parking for several vehicles, leading to the integral double garage. The south-facing rear garden extends to approximately 65 metres, comprising a raised terrace adjoining the rear of the property, with the remainder laid mainly to lawn with an area of decorative shingle and enclosed by fencing.
ADDITIONAL INFORMATION
Tenure: Freehold
Services: All mains services connected
Tax Band: F (2024/2025 - £3,106.12 approx.)
EPC Rating: E
Marketed by
Winkworth Milford On Sea
Properties for sale in Milford On SeaArrange a Viewing
Fill in the form below to arrange your property viewing.
Mortgage Calculator
Fill in the details below to estimate your monthly repayments:
Approximate monthly repayment:
For more information, please contact Winkworth's mortgage partner, Trinity Financial, on +44 (0)20 7267 9399 and speak to the Trinity team.
Stamp Duty Calculator
Fill in the details below to estimate your stamp duty
The above calculator above is for general interest only and should not be relied upon
Meet the Team
Our team are here to support and advise our customers when they need it most. We understand that buying, selling, letting or renting can be daunting and often emotionally meaningful. We are there, when it matters, to make the journey as stress-free as possible.
See all team members





