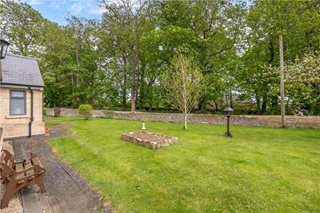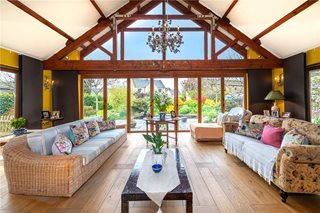The Garth, Quarrington, Sleaford, Lincolnshire, NG34
3 bedroom bungalow in Quarrington
£550,000 Freehold
- 3
- 2
PICTURES AND VIDEOS


















KEY FEATURES
- INDIVIDUAL DETACHED BUNGALOW
- STONE CONSTRUCTION
- WOW FACTOR LIVING KITCHEN WITH VAULTED CEILING
- BI-FOLD DOORS TO GARDEN
- UNDER FLOOR HEATING
- EN-SUITE TO MASTER BEDROOM
- SOUGHT AFTER VILLAGE SETTING
- ESTABLISHED GARDENS
KEY INFORMATION
- Tenure: Freehold
- Council Tax Band: NA
- Local Authority: North Kesteven District Council
Description
This 3 bedroom stone built home sits in a generous established plot behind a stone wall from Town Road giving it a private position.
Internally the spacious accommodation is finished to a high standard and offers a very large open plan living area with vaulted beamed ceiling and not only a bank of bi folding doors in a glazed transom fitment affording garden views but also windows and doors to the side elevations flooding this room with natural light.
Rooms and Accommodations
- Reception Hallway
- Approached by a hardwood entrance door with two half glazed side panels the reception hall way offers access to all principal rooms has a walk in boot/cloakroom, double storage cupboard, ceramic tiled flooring, wall lights, coving to ceiling.
- Open Plan Living Kitchen
- 13.6m x 6.76m ext to 8.28m
- Boasting bank of bi folding doors with a pitched transom window over to rear elevation affording garden views, patio doors to both side aspects and windows to front and side aspects, this light and spacious room has a vaulted beamed ceiling to the living area and engineered oak flooring.
The kitchen is a high specification range of base and larder units with a slate effect work surfacing, 5 ring gas hob, eye level oven and microwave, built in dishwasher, kick board lighting.
- Utility Room
- 2.16m x 1.8m
- Fitted complimentary larder units, slate effect work top, wall mounted gas fired boiler, water softener, space for washing machine.
- Bedroom 1
- 6.12m x 4.45m
- Having windows to both front and side elevations, a bank of 3 built in wardrobes, wall lights, coving to ceiling.
- En-Suite Shower Room
- Fitted with a 3 piece suite comprising double shower cubicle with twin head mains fed shower, contemporary WC, wall mounted hand wash basin, illuminated mirror, chrome heated towel radiator, ceramic tiled flooring and fully tiled walls.
- Bedroom 2
- 6.12m x 3.58m
- Windows to both side and rear aspects, bank of 3 fitted wardrobes, wall lights, coving to ceiling.
- Bedroom 3/Study
- 4.47m x 2.34m
- Having half glazed timber doors to rear aspect giving access to garden, Georgian glazed double doors to living kitchen, coving to ceiling.
- Family Bathroom
- Being fitted with a 4 piece suite comprising free standing double ended bath with feature tap, ceramic tiled double shower cubicle with twin head mains fed shower over, close coupled WC, pedestal hand wash basin, 2 chrome heated towel radiators, ceramic tiled flooring and fully tiled walls.
- Outside
- The property sits in a generous established plot with stone walling to 3 elevations, twin electric timber gates leading to a generous parking area.
The gardens are laid to lawns to two elevations and a beautiful shrub and flower garden to the main elevation with a large paved patio and inset pond and timber pergola.
Marketed by
Winkworth Sleaford
Properties for sale in SleafordArrange a Viewing
Fill in the form below to arrange your property viewing.
Mortgage Calculator
Fill in the details below to estimate your monthly repayments:
Approximate monthly repayment:
For more information, please contact Winkworth's mortgage partner, Trinity Financial, on +44 (0)20 7267 9399 and speak to the Trinity team.
Stamp Duty Calculator
Fill in the details below to estimate your stamp duty
The above calculator above is for general interest only and should not be relied upon
Meet the Team
Our team are here to support and advise our customers when they need it most. We understand that buying, selling, letting or renting can be daunting and often emotionally meaningful. We are there, when it matters, to make the journey as stress-free as possible.
See all team members





