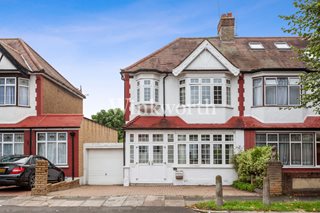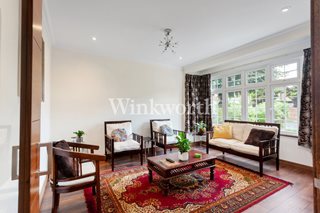Under Offer
The Larches, London, N13
3 bedroom house in London
Offers over £700,000 Freehold
- 3
- 2
- 2
-
1252 sq ft
116 sq m -
PICTURES AND VIDEOS



















KEY FEATURES
- End of Terrace House
- No Onward Chain
- Popular Location Within Easy Reach of Schools and Playing Fields
- Beautifully Presented Interior with a Wealth of Modern Features
- Stunning Open-Plan Kitchen/Dining Room
- Underfloor Heating Throughout
- Ground Floor Wet Room and First Floor Shower Room
- Garage and Driveway
KEY INFORMATION
- Tenure: Freehold
- Council Tax Band: E
- Local Authority: London Borough Of Enfield
Description
The property has been meticulously updated by the current owner to create a stunning interior filled with an array of modern touches and energy-saving features.
The ground floor benefits from a spacious lounge at the front of the house with a wide bay window. At the end of the entrance hall is a door leading to a wet room/WC. The rear of the house has been remodelled to create a spectacular open-plan kitchen/dining room connected to the garden by a large set of bifold doors. The kitchen is a chef's dream with its stainless-steel floor-to-ceiling units, centre island, and seamless work top. The space also benefits from automatic solar-powered ventilation and a remote-controlled skylight.
On the first floor are three bedrooms, two of which have fitted wardrobes. There is also a stylish shower room with modern high-end fittings, and just off the landing is a built-in cupboard with space and plumbing for a washing machine. The ground and first floor also benefit from zoned underfloor heating.
Outside you will find a wide rear garden with a sun deck, lawn, and a garage accessed via a gate and hardstanding at the side of the house. There is also a block paved driveway at the front of the house. The property is offered for sale with no onward chain.
Additional Specifications:
-Zoned electric underfloor heating on the first floor, gas underfloor heating on the ground floor controlled with 'Heat Miser' thermostats. Both floors also benefit from underfloor insulation
-LED lights throughout, with exception of the loft
-Bedrooms 1, 2 and the kitchen are hardwired for TV
-All bedrooms, lounge, dining room, and kitchen hardwired with CAT6 cabling’
-High pressure 'Megaflo' water tank in loft
-Worcester Bosch boiler
-Internal thermal plasterboard insulation
-Heat recovery fans in wet room and shower room
-Extra wide doors on ground floor for wheelchair access
-Solid oak architraves
-Boarded and insulated loft
-Heat recovery fans in downstairs toilet
-Light and power in the garage with a mini fuse board
-Water softener serving toilets, washing machine, dishwasher and taps except for kitchen drinking water
ACCESSIBILITY
- Wet Room
Utilities
- Electricity Supply: Mains Supply
- Water Supply: Mains Supply
- Sewerage: Mains Supply
- Heating: Gas Central
Rights & Restrictions
- Listed Property: No
- Restrictions: No
Risks
Mortgage Calculator
Fill in the details below to estimate your monthly repayments:
Approximate monthly repayment:
For more information, please contact Winkworth's mortgage partner, Trinity Financial, on +44 (0)20 7267 9399 and speak to the Trinity team.
Stamp Duty Calculator
Fill in the details below to estimate your stamp duty
The above calculator above is for general interest only and should not be relied upon
Meet the Team
Our team at Winkworth Palmers Green Estate Agents are here to support and advise our customers when they need it most. We understand that buying, selling, letting or renting can be daunting and often emotionally meaningful. We are there, when it matters, to make the journey as stress-free as possible.
See all team members





