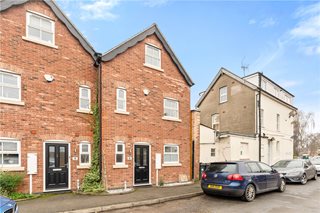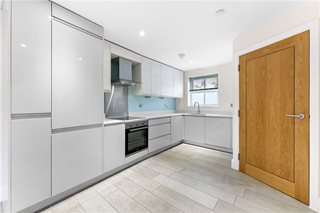Under Offer
The Mews, Milverton Crescent West, Leamington Spa, Warwickshire, CV32
3 bedroom house in Milverton Crescent West
Offers over £450,000 Freehold
- 3
- 3
- 1
-
1035 sq ft
96 sq m -
PICTURES AND VIDEOS















KEY FEATURES
- 3 Double Bedrooms
- Desirable Town Centre Location
- Contemporary Kitchen
- Open Plan Sitting/Dining Room
- Ensuite Master Bathroom
- 2 Further En-Suite Shower Rooms
- WC/Cloakroom
- Courtyard Garden
- Gated, Allocated Parking for 2 Cars
KEY INFORMATION
- Tenure: Freehold
- Council Tax Band: D
Description
Winkworth Leamington Spa is pleased to present to the market this beautifully maintained contemporary, 3 bedroom townhouse set on a quiet street in desirable North Leamington Spa.
Set over 3 floors, this lovely family home offers open plan and flexible living with accommodation extending to approximately 1035 sq ft.
**No Onward Chain**
Set on a popular road in desirable North Leamington Spa, the Mews is a beautifully maintained and immaculately finished contemporary, end of terrace, townhouse complete with off street, gated parking and a private patio garden.
Offering flexible living accommodation which extends to approximately 1035 sq ft, this three bedroom, three bathroom family home is offered for sale with no onward chain.
Upon arriving at the Mews, an entrance hallway, with a downstairs cloakroom/WC, leads you into a spacious and bright, open plan living room and kitchen diner. Large french doors partially forming a modern bay overlooking the rear patio garden, and front aspect windows provide the room with plenty of natural light.
The kitchen is contemporary in style, with an abundance of cupboard and countertop space, as well as a range of integrated appliances including induction hobs, fridge/freezer and dishwasher.
The carpeted stairway leads you to the first floor landing, where there are two double bedrooms, both with en-suite shower rooms. The bedroom to the rear of the property has views over the patio garden from the balcony that leads off it.
The generous master bedroom is situated on the second floor and provides a peaceful and calming environment. There are a number of built in wardrobes as well as a generous en-suite bathroom complete with a bath and a separate shower.
Externally the rear courtyard garden is a sun trap, and accessed via the french doors in the reception room. The garden is fully enclosed with a summer house to the rear and a rear gate leading to the two, allocated off street parking spaces, which in turn are accessed through an electronic gate.
**Agents Notes: Images have been virtually staged to illustrate how the space may be used.**
There are 4 solar panels owned with the property, that supplement the energy charges.**
Material Information:
Council Tax: Band D
Local Authority: Warwick District Council
Broadband: Ultrafast Broadband Available (Ofcom Jan 2025)
Mobile Coverage: Limited Coverage (Ofcom Jan 2025)
Heating: Gas Central Heating
Listed: No
Tenure: Freehold
Rooms and Accommodations
- Kitchen
- The kitchen is contemporary in style, and benefits from integrated appliances including induction hobs, fridge/freezer and dishwasher.
- Reception Room
- The sitting room is open plan and leads into the kitchen, there is an abundance of natural light from a modern bay window.
- Master Bedroom
- The master bedroom incorporates the entire second floor and has various fitted wardrobes providing ample storage space.
- Ensuite Bathroom
- The master bedroom en-suite has a bath and seperate shower.
- Bedroom
- The second bedroom has a balcony overlooking the rear courtyard garden as well as an en-suite shower room.
- Bedroom
- The third bedroom has a built in wardrobe, en-suite shower room and overlooks the front of the property.
- Patio
- There is a walled courtyard garden with access to the gated car parking and a compact summer house.
ACCESSIBILITY
- Unsuitable For Wheelchairs
Utilities
- Electricity Supply: Mains Supply
- Water Supply: Mains Supply
- Sewerage: Mains Supply
- Heating: Double Glazing, Gas Central
- Broadband: FTTC
Rights & Restrictions
- Listed Property: No
- Restrictions: No
- Easements, servitudes or wayleaves: No
- Public right of way: No
Risks
- Flood Risk: There has not been flooding in the last 5 years
- Flood Defence: No
Location
Kingsley School (0.4 miles) and Arnold Lodge (0.7 miles) are both within walking distance, while Warwick School (2.4 miles), Kings High School for Girls (2.8 miles) and North Leamigton School (1.7 miles) are all a short drive.
For those looking for local sports clubs, Leamington Lawn Tennis & Squash Club is situated on Guys Cliffe Avenue (0.3 miles) while Warwick Boat Club (2.1 miles) is also close by.
Leamington Spa Train Station is an 18 minute walk (0.9 miles) and provides direct access to London Marylebone (1 hour 20 minutes) and Birmingham (33 minutes), while the motorway network is accessed via multiple junctions of the M40. Birmingham International Airport is a 36 minute drive, and offers a wide range of domesitc and international destinations.
Mortgage Calculator
Fill in the details below to estimate your monthly repayments:
Approximate monthly repayment:
For more information, please contact Winkworth's mortgage partner, Trinity Financial, on +44 (0)20 7267 9399 and speak to the Trinity team.
Stamp Duty Calculator
Fill in the details below to estimate your stamp duty
The above calculator above is for general interest only and should not be relied upon






