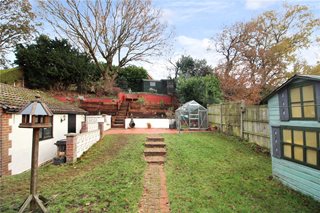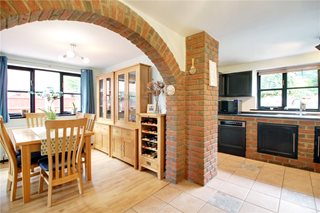Under Offer
The Ridings, Poringland, Norwich, Norfolk, NR14
4 bedroom house in Poringland
Guide Price £475,000 Freehold
- 4
- 2
- 4
PICTURES AND VIDEOS





























KEY FEATURES
- Guide Price £475,000 - £500,000
- Prime Non-Estate Location Within Walking Distance Of Amenities & Schools
- Boasting Over 1600 SQ FT Of Accommodation
- Impressive Driveway & Detached Double Garage
- Enclosed Non-Overlooked Garden
- 4 Well-Proportioned Bedrooms
- Welcoming Hallway & Spacious Landing
- Sizeable Sitting Room With Double Doors To A Terrace
- Brick Built Kitchen Flowing As One With Dining Room
- Versatile Study & Family Room
- Pristine Bathroom, En-Suite & Ground Floor WC
KEY INFORMATION
- Tenure: Freehold
- Council Tax Band: E
Description
On arrival you are greeted via an expansive driveway which provides an exceptional amount of off-road parking, parking with this home is never problem. The extensive driveway leads to the oversized double garage which is equipped with power, light and independent door to the garden. Boasting an impressive size this double garage offers a variety of uses and offers annexe potential (stp)!
The enclosed garden enjoys a high level of privacy along with a sunny aspect. The various seating areas are perfect for those who enjoy outdoor entertaining, and the raised sizable lawn is perfect for family life. Further steps lead past raised planting, where a terraced garden can be found beyond, offering an abundance of planting, further seating and a timber-built storage shed.
Once you step inside this property the space on offer is immediately apparent. The welcoming hallway offers a bright and spacious feel. The dual aspect sitting room offers a spacious yet cosy feel. The double doors lead to a private terrace and open fire, or wood burner that could be added to the room.
The kitchen has been designed with modern living in mind. The kitchen seamlessly flows as one with the dining room which then leads to the family room, creating an unrivalled amount of living space. The family room is accessible from the hallway and could be separated from the dining room if desired. The unique brick-built kitchen offers bespoke storage and ample worksurface space. The kitchen comes equipped with integrated appliances and a separate utility room adjacent. A versatile study is found off the hallway along with a cloakroom.
As you discover the first floor this home continues to impress. All four bedrooms are found off the spacious landing along with the pristine family bathroom. The principal bedroom benefits from built in wardrobes and a modern en-suite.
The unique setting is sure to appeal to many along with the convenient access of local amenities and popular village schools. The generous sized rooms are perfect for expanding families and those who love to entertain. This deceptively spacious home really is one not to miss!
The thriving village of Poringland plays host to a selection of local amenities which include a supermarket, restaurant, shops and two pubs. Both the local primary and secondary schools are rated 'Good' by Ofsted and the village also benefits from two doctor surgeries, a private dental practice, a pharmacy, a coffee shop and a community centre which features a library and cafe.
Additional Information:
Council Tax Band - E
Local Authority - South Norfolk Council
We have been advised that the property is connected to mains water, electricity and gas central heating.
Winkworth wishes to inform prospective buyers and tenants that these particulars are a guide and act as information only. All our details are given in good faith and believed to be correct at the time of printing but they don’t form part of an offer or contract. No Winkworth employee has authority to make or give any representation or warranty in relation to this property. All fixtures and fittings, whether fitted or not are deemed removable by the vendor unless stated otherwise and room sizes are measured between internal wall surfaces, including furnishings. The services, systems and appliances have not been tested, and no guarantee as to their operability or efficiency can be given.
Mortgage Calculator
Fill in the details below to estimate your monthly repayments:
Approximate monthly repayment:
For more information, please contact Winkworth's mortgage partner, Trinity Financial, on +44 (0)20 7267 9399 and speak to the Trinity team.
Stamp Duty Calculator
Fill in the details below to estimate your stamp duty
The above calculator above is for general interest only and should not be relied upon
Meet the Team
As the area's newest independent agent we bring with us 30 years of experience, and a love for what we do and the local community around us. Understanding the individual needs of our clients is paramount to who we are. Our newly built office is perfectly positioned within the Budgens complex. We have a modern and vibrant office that offers a warm welcome to our customers as well as providing the perfect setting to showcase our clients' homes. We would love to hear more about your plans to move so please pop in to the office for a coffee when passing. We look forward to meeting you.
See all team members






