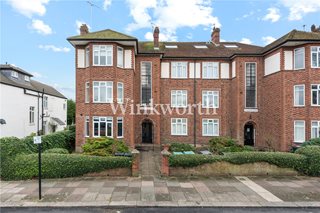Warwick Road, London, N11
2 bedroom flat/apartment in London
£460,000 Leasehold
- 2
- 1
- 1
-
665 sq ft
61 sq m -
PICTURES AND VIDEOS















KEY FEATURES
- Two-bedroom ground floor apartment
- Direct access to communal gardens
- Opposite The Green
- Close to Bowes Park and Bounds Green stations
- Near Bowes Primary and Bounds Green schools
- Local amenities and parks nearby.
KEY INFORMATION
- Tenure: Leasehold
- Council Tax Band: C
Description
Inside, the apartment is well-proportioned, featuring a bright and spacious living area with large windows that let in plenty of natural light. The kitchen is thoughtfully designed with ample storage and workspace, making it both practical and inviting. Both bedrooms are generously sized, while the bathroom is modern and well-appointed, completing this charming home.
Warwick Road is a sought-after residential location, known for its leafy surroundings and friendly community atmosphere. It offers easy access to excellent transport links, including Bowes Park railway station and Bounds Green Underground Station (Piccadilly Line), making it a fantastic option for commuters.
The area is well-served by a range of local amenities, including cafes, restaurants, and shops. For families, the property is near highly regarded schools such as Bowes Primary and Bounds Green Infant Schools.
Outdoor enthusiasts will appreciate the proximity to local parklands and green spaces, such as Alexandra Palace, ideal for leisurely walks, picnics, or simply enjoying the fresh air. This property is a superb choice for first-time buyers, small families, or those seeking a peaceful and convenient location with a strong sense of community.
Marketed by
Winkworth Palmers Green
Properties for sale in Palmers GreenArrange a Viewing
Fill in the form below to arrange your property viewing.
Mortgage Calculator
Fill in the details below to estimate your monthly repayments:
Approximate monthly repayment:
For more information, please contact Winkworth's mortgage partner, Trinity Financial, on +44 (0)20 7267 9399 and speak to the Trinity team.
Stamp Duty Calculator
Fill in the details below to estimate your stamp duty
The above calculator above is for general interest only and should not be relied upon
Meet the Team
Our team at Winkworth Palmers Green Estate Agents are here to support and advise our customers when they need it most. We understand that buying, selling, letting or renting can be daunting and often emotionally meaningful. We are there, when it matters, to make the journey as stress-free as possible.
See all team members




