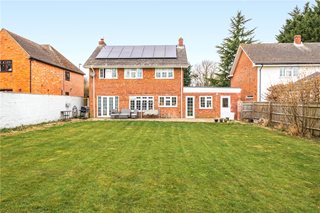Andover Road, Wash Water, Newbury, Hampshire, RG20
4 bedroom house in Wash Water
£800,000 Freehold
- 4
- 3
- 3
-
1742 sq ft
161 sq m -
PICTURES AND VIDEOS

















KEY FEATURES
- 1742ft2/ 161.7m2
- 4 Bedrooms
- 3 Bathrooms
- Kitchen/dining room
- Utility Room
- Driveway for up to 8 vehicles
- Living room
- Snug
- Large garden
- 22/01958/HSE Basingstoke and Deane planning granted for one storey front and two storey side extension with creation of dormers.
KEY INFORMATION
- Tenure: Freehold
- Council Tax Band: F
- Local Authority: Basingstoke & Deane Borough Council
Description
Upon entering the property, you are greeted by a welcoming reception area, to the right of this there is the large double aspect living room featuring a bay window and a stylish open fireplace. This then leads through to a cosy snug area, which could easily be a playroom or a secondary office, and opposite this there is a downstairs w/c and study. Heading into the recently extended kitchen/dining room, there is a modern, fully fitted kitchen with ample storage space, and a generously sized dining space perfect for hosting along with a handy utility room to the rear.
Upstairs there are four double bedrooms and a family bathroom, the largest being the master suite featuring a dressing area and an en suite shower room. The second bedroom is also an excellent size, and the third and fourth bedrooms benefit from built in storage cupboards.
To the front of the property there is a partly converted double garage, and an extremely generous gravel driveway. To the rear there is a fantastic sized garden consisting of a patio area, and the rest of the garden being mainly laid to lawn. The space overlooks the local countryside and creates a sense of space and privacy—perfect for family gatherings or quiet evenings outdoors. The bottom of the garden overlooks the local countryside offering priceless views.
There is Ultrafast Broadband available in the area. Some mobile providers offer limited cover so please check availability.
The property is connected to mains water and drainage and operates on air source heat pump, also benefitting from solar panels on the roof therefore offering eco-friendly credentials and potential savings on energy bills
Planning permission was granted on 29/9/2022
for a one storey front and two storey side extension with creation of dormers. Basingstoke and Deane Council application 22/01958/HSE. The decision notice and relative documents can be viewed via the Basingstoke and Deane website.
Basingstoke and Deane Council Tax Band - F
EPC - D
Utilities
- Electricity Supply: Mains Supply
- Water Supply: Mains Supply
- Sewerage: Mains Supply
- Heating: Air Source Heat Pump
Marketed by
Winkworth Newbury
Properties for sale in NewburyArrange a Viewing
Fill in the form below to arrange your property viewing.
Mortgage Calculator
Fill in the details below to estimate your monthly repayments:
Approximate monthly repayment:
For more information, please contact Winkworth's mortgage partner, Trinity Financial, on +44 (0)20 7267 9399 and speak to the Trinity team.
Stamp Duty Calculator
Fill in the details below to estimate your stamp duty
The above calculator above is for general interest only and should not be relied upon
Meet the Team
Our team are here to support and advise our customers when they need it most. We understand that buying, selling, letting or renting can be daunting and often emotionally meaningful. We are there, when it matters, to make the journey as stress-free as possible.
See all team members



