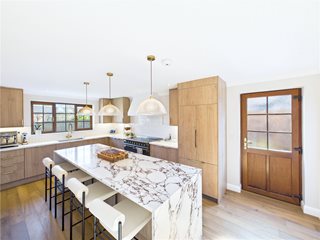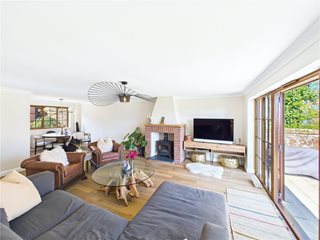New Instruction
Ayshford, Uffculme, Cullompton, Devon, EX15
3 bedroom house in Uffculme
£575,000 Freehold
- 3
- 2
- 3
PICTURES AND VIDEOS























KEY FEATURES
- Detached
- Large sitting room with patio doors to the garden
- Modern new fitted kitchen with integrated appliances
- Utility area
- Three double bedrooms
- Office room
- Enclosed rear garden
- Private driveway
- Uffculme catchment
- Close to local amenities
- No onward chain
KEY INFORMATION
- Tenure: Freehold
- Council Tax Band: E
- Local Authority: Mid Devon
Description
Tucked away in a quiet, residential area of the ever-popular village of Uffculme, this well-maintained 3/4 bedroom detached property offers an ideal blend of comfort, space, and style—perfect for families and professionals.
Upon entering the property, you're welcomed into a central hallway that leads to all main ground floor areas. This stunning kitchen is the heart of the home, combining elegant design with practical functionality. At its centre is a beautifully crafted bespoke island, complete with luxurious quartz worktops that provide both a stylish statement and ample space for casual dining or entertaining.
The kitchen is finished with high-quality wood cabinetry, integrated appliances, and a sleek range cooker beneath a statement extractor hood. A trio of pendant lights adds warmth and sophistication, while large windows flood the space with natural light. Just off the main kitchen, the larder and utility room provide practical and well-organised spaces designed to streamline daily living. The larder offers ample shelving for dry goods, small appliances, and kitchen essentials, keeping the main kitchen clutter-free and efficient. Adjacent to it, the utility room houses laundry appliances and additional storage, making it the perfect spot for washing and ironing.
The left side of the home opens into a generous open-plan sitting room and dining area, creating a light and airy space perfect for both entertaining and everyday living. Double doors in the sitting room provide access to the garden. An additional office space near the entrance is ideal for remote working or study.
Upstairs, the main bedroom offers a peaceful retreat with access to a private ensuite bathroom. Two further double bedrooms provide ample accommodation for family or guests. These double rooms are served by a modern family bathroom, well-positioned for convenience. Furthermore, if you are wanting to add an additional bedroom, the office room would an easy transition into a fourth bedroom.
At the rear, the garden offers remarkable privacy and enjoys a charming south-easterly aspect—perfect for making the most of the morning sun. The garden is mainly laid to lawn, complemented by an extensive patio area ideal for alfresco dining and entertaining. It is fully enclosed by a combination of attractive period brick walling and secure perimeter fencing. Additional features include an outside tap and a discreet side area for bin storage.
The property enjoys a wonderfully secluded position, set well back from Uffculme Village Square down its own private driveway. This leads to a generous parking area, offering ample space for multiple vehicles and access to a one-and-a-half-size garage. The garage features an electric up-and-over door, lighting, power, and exceptional storage, including loft space and a side pedestrian door.
This thoughtfully laid-out home is ideal for families, professionals, or anyone seeking a versatile and contemporary living space, being sold with No Onward Chain.
Council Tax: Band E - Mid Devon
Services: Mains Water, Mains electric and Main Gas
Broadband: Super-Fast Broadband Available Within This Postcode, Fibre to the Cabinet.
Mobile Signal: You are likely to get good coverage.
Tenure: Freehold
Directions:-
Using the what3words app, search:-
positives.loss.widen
PLEASE NOTE: Our business is supervised by HMRC for anti-money laundering purposes. If you make an offer to purchase a property and your offer is successful, you will need to meet the approval requirements covered under the Money Laundering, Terrorist Financing and Transfer of Funds (Information on the Payer) Regulations 2017. To satisfy our obligations we use an external company to undertake automated ID verification, AML compliance and source of funds checks. A charge of £25.00 is levied for each verification undertaken.
Marketed by
Winkworth Tiverton
Properties for sale in TivertonArrange a Viewing
Fill in the form below to arrange your property viewing.
Mortgage Calculator
Fill in the details below to estimate your monthly repayments:
Approximate monthly repayment:
For more information, please contact Winkworth's mortgage partner, Trinity Financial, on +44 (0)20 7267 9399 and speak to the Trinity team.
Stamp Duty Calculator
Fill in the details below to estimate your stamp duty
The above calculator above is for general interest only and should not be relied upon
Meet the Team
Our team at Winkworth Tiverton Estate Agents are here to support and advise our customers when they need it most. We understand that buying, selling, letting or renting can be daunting and often emotionally meaningful. We are there, when it matters, to make the journey as stress-free as possible.
See all team members




