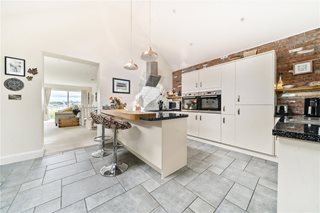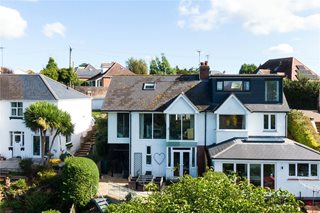Birchy Barton Hill, Exeter, Devon, EX1
3 bedroom house in Exeter
Guide Price £550,000 Freehold
- 3
- 2
PICTURES AND VIDEOS




































KEY FEATURES
- 1930's Semi Detached Home
- Elevated Location with Stunning Views
- Kitchen
- Sitting Room/Dining Room
- Three Bedrooms
- Bedroom One with Ensuite
- Family Bathroom
- Well Presented Adaptable Accommodation
- Terraced Gardens
- Garage and Off-Road Parking
KEY INFORMATION
- Tenure: Freehold
- Council Tax Band: C
- Local Authority: Exeter City Council
Description
A spacious three bedroom family home located in the desirable area of Heavitree, benefitting from far-reaching views, off-road parking, a garage and gardens to the front and rear. The well-presented internal accommodation briefly consists of an entrance porch, a downstairs cloakroom, a modern kitchen, large sitting/dining room with lovely views. Upstairs is bedroom one and two further double bedrooms in the ground floor with bathroom and shower room.
The Property:
Steps down to a patio area.
Entrance Porch:
The front door opens to the entrance porch, tiled flooring, window to front aspect.
Kitchen:
A modern kitchen containing a range of wall and base units, quartz worktop, modern tiled splashback, stainless steel sink with a mixer tap. Integrated appliances include a two eye-level ovens with a separate 5-ring induction hob and extractor hood over, integrated fridge freezer. Velux windows to the front aspect, underfloor heating.
Sitting Room/Dining Room: A real feature of the house is the stunning views from the sitting/dining room. A great entertainment space with large windows and Juliette balcony to take full advantage of the views, ample room for a dining room table and chairs, radiators and windows to the front and rear aspect.
Downstairs Cloakroom: Low level WC, mirror lights, basin in vanity until with cupboard and drawers, window to side aspect.
Stairs up to first floor with understairs storage and picture window with lovely views.
First Floor:
Bedroom One: A well proportioned double bedroom complemented by two Velux windows, far reaching views, good amount of eaves storage, radiators.
Lower Ground Floor:
Shower Room: Comprising of a large walk in shower, fully tiled, corner basin with mixer tap, heated towel rail.
Bedroom: A lovely bright room, with French doors out to the garden, radiator.
Bedroom: Another double bedroom, window to the front aspect. radiator.
Family Bathroom: Panelled bath with mains shower over, basin in large vanity unit, mirror with light, heated towel rail, tiled flooring.
Airing Cupboard: Housing the high-water pressure system.
Utility Room: Ideal boiler, stainless steel sink with mixer tap, plumbing for washing machine, radiator, door giving access to the front garden.
Garage: Electric garage door with power.
Outside:
The front of the property benefits from the newly laid driveway with steps going down to the front door with a seating area.
The rear garden is of a good size and laid over various levels with mature shrubs and plants, offering a high level of privacy. Outside bedroom two is a patio and barbeque area. Steps lead down to another level of the garden with well-established plants. At the bottom of the garden is a charming Summer House another great entertainment area.
Internet: Ultrafast full fibre broadband up to 1800mbps is available. Fibre to the premise.
The location enjoys a range of nearby amenities including a number of well-regarded primary and secondary schools, various GP surgeries/medical centres, and the popular shops along Heavitree's high street. There are also good transport links in and out of the city and the area is well-placed for access to the M5 and A30.
PLEASE NOTE:
Our business is supervised by HMRC for anti-money laundering purposes. If you make an offer to purchase a property and your offer is successful, you will need to meet the approval requirements covered under the Money Laundering, Terrorist Financing and Transfer of Funds (Information on the Payer) Regulations 2017. To satisfy our obligations we use Thirdfort to undertake automated ID verification, AML compliance and source of funds checks. A charge of £25 is levied for each verification undertaken.
Marketed by
Winkworth Exeter
Properties for sale in ExeterArrange a Viewing
Fill in the form below to arrange your property viewing.
Mortgage Calculator
Fill in the details below to estimate your monthly repayments:
Approximate monthly repayment:
For more information, please contact Winkworth's mortgage partner, Trinity Financial, on +44 (0)20 7267 9399 and speak to the Trinity team.
Stamp Duty Calculator
Fill in the details below to estimate your stamp duty
The above calculator above is for general interest only and should not be relied upon
Meet the Team
Our team at Winkworth Exeter Estate Agents are here to support and advise our customers when they need it most. We understand that buying, selling, letting or renting can be daunting and often emotionally meaningful. We are there, when it matters, to make the journey as stress-free as possible.
See all team members





