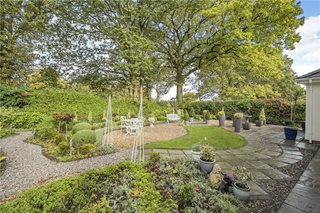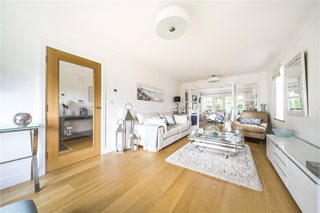Oak Tree Gardens, West Hill, Ottery St. Mary, Devon, EX11
4 bedroom house in West Hill
£635,000 Freehold
- 4
- 2
PICTURES AND VIDEOS













































KEY FEATURES
- Exclusive Over 55's Development (Only 1 Person Needs to Meet the Criteria)
- Flexible Accommodation
- Bedroom One with Ensuite
- Family Bathroom
- Sitting Room
- Dining Room
- Downstairs Shower Room
- Driveway
- Garage with Integral Door from Kitchen
- Lovely Gardens
- Wonderful Peaceful Woodland Location
- Short Walk to the Local Shop
- Great Transport Links
KEY INFORMATION
- Tenure: Freehold
- Council Tax Band: F
- Local Authority: East Devon Council
Description
Designed with both elegance and practicality in mind.
Oak Tree Gardens offers spacious, light-filled interiors that can easily adapt to meet the evolving needs of residents.
Ground Floor: A welcoming, good sized entrance hallway, with understairs cupboard
Living Room: A bright living room with views over the front garden. Double doors open into a separate dining room, great views over the rear garden with French doors giving access to the rear garden.
Kitchen: The modern kitchen features a good range of wall and base units with granite worktops, stainless steel sink with mixer tap. NEFF electric oven, induction hob with extractor above. Integrated fridge freezer, dishwasher, and washer dryer. Window to rear aspect with lovely views over the garden, and convenient access to the garage.
Shower Room/Cloakroom: A modern suite, large shower with glass screen, low level WC, basin in vanity unit and heated towel rail.
Snug/Bedroom Three: A versatile room which could easily be adapted into a ground floor bedroom with ensuite.
The entire ground floor benefits from engineered oak flooring and underfloor heating for a luxurious, warm ambiance.
First Floor: A wide staircase ascends to a spacious landing
Bedroom One: The large, light double benefits from a Juliette balcony with wonderful views over the front garden and communal grounds, two double built in wardrobes. A lovely en- suite shower room with a good sized walk in shower with large glass screen, low level WC, basin with vanity unit with mixer tap and heated towel rail.
Family bathroom with tiled bath, low level WC, basin with vanity unit with mixer tap, large fitted mirror, heated towel rail.
Bedroom Two: Another double bedroom with views over the front garden, radiator.
Study/Bedroom Four: Currently used as a study with views over the rear garden and countryside beyond, radiator.
All bathrooms feature Duravit sanitaryware, ceramic tiling, and underfloor heating, with gas-fired central heating radiators throughout the upper level.
This unique development encourages you to enjoy a hassle-free lifestyle, enhanced by a visiting Estate Manager who provides essential services, including waste management, window cleaning, and external redecoration.
Outside: The property enjoys a beautiful, gated approach, flanked by an orchard that leads to a landscaped communal garden with a charming summerhouse for residents to enjoy. The property itself features an extra-large garage, an allocated parking space, and a south-facing front lawn. The rear garden is elegantly landscaped with paved areas and gravel, with attractive shrubs, bushes and bushes.
Property Information: Management of Oak Tree Gardens are overseen by Blue Cedar Homes, with an annual charge of £1,440. This fee includes window and gutter cleaning, maintenance of communal grounds, maintenance of front and rear gardens and any other duties.
Early viewing is highly recommended to fully appreciate the rare appeal of this exclusive over-55s development in West Hill.
Internet: Available speeds checked on Ofcom Ultrafast 1000 mbps, 220 mbs.
Mobile: Available coverage checked on Ofcom
West Hill, a charming woodland village nestled within Ottery St Mary, offers a unique and tranquil lifestyle that appeals to families, retirees, and nature enthusiasts alike. Known for its leafy surroundings and rural feel, West Hill is a hidden gem in East Devon, featuring winding lanes and spacious homes set amidst tall pine trees and lush greenery. The village is also highly sought after for its close-knit community spirit and excellent local amenities, which include a well-regarded primary school, and convenience store.
One of West Hill's key attractions is its easy access to nature; the village is surrounded by scenic countryside, perfect for long walks, cycling, and enjoying the outdoors. Additionally, Ottery St Mary, just a short drive away, provides further amenities, including shops, restaurants, and healthcare facilities. West Hill's location offers convenient commuting options, with easy access to the A30, M5 and Exeter nearby, making it ideal for those who seek peaceful village life without sacrificing connectivity to urban areas.
Properties in West Hill range from elegant family homes to charming cottages, often on generous plots that provide ample privacy. The woodland setting, combined with high-quality properties and local conveniences, makes West Hill a standout location for those looking to settle in a serene yet well-connected Devon village.
PLEASE NOTE:
Our business is supervised by HMRC for anti-money laundering purposes. If you make an offer to purchase a property and your offer is successful, you will need to meet the approval requirements covered under the Money Laundering, Terrorist Financing and Transfer of Funds (Information on the Payer) Regulations 2017. To satisfy our obligations we use an external company to undertake automated ID verification, AML compliance and source of funds checks. A charge of £25 is levied for each verification undertaken.
Marketed by
Winkworth Exeter
Properties for sale in ExeterArrange a Viewing
Fill in the form below to arrange your property viewing.
Mortgage Calculator
Fill in the details below to estimate your monthly repayments:
Approximate monthly repayment:
For more information, please contact Winkworth's mortgage partner, Trinity Financial, on +44 (0)20 7267 9399 and speak to the Trinity team.
Stamp Duty Calculator
Fill in the details below to estimate your stamp duty
The above calculator above is for general interest only and should not be relied upon
Meet the Team
Our team at Winkworth Exeter Estate Agents are here to support and advise our customers when they need it most. We understand that buying, selling, letting or renting can be daunting and often emotionally meaningful. We are there, when it matters, to make the journey as stress-free as possible.
See all team members




