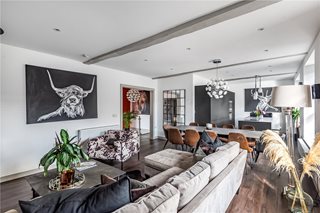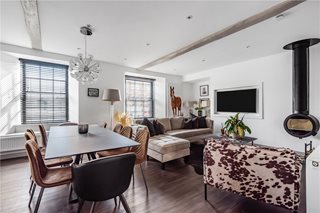Brook Street, Bampton, Tiverton, Devon, EX16
3 bedroom house in Bampton
£469,950 Freehold
- 3
- 2
- 2
PICTURES AND VIDEOS










































KEY FEATURES
- Spacious Maisonette arranged over two floors
- Tastefully decorated throughout
- Well established bakery business
- Open plan living
- Modern fitted kitchen
- Sitting room with wood burner
- Three bedrooms
- Two bathrooms
- Located in the sought after village of Bampton
- £2,850 PCM Rental Income
KEY INFORMATION
- Tenure: Freehold
- Council Tax Band: C
- Local Authority: Mid Devon
Description
Brook Street is a three-bedroom maisonette arranged over two floors and located in central Bampton. The attached shop is currently a bustling bakery with cafe, and a very popular place to meet and eat in Bampton.
Bampton lies on the very edge of the beautiful Exmoor National Park, this traditional town has plenty to offer in the form of various shops, pubs & restaurants, and places to stay, as well as the usual amenities such as a post office, spa, pharmacy, and greengrocers. Tiverton Town is located just 7 miles away and offers further essential amenities.
You enter the property through a private entrance on Mary Lane, the entrance hall has a good amount of storage space and housing for a washing and tumble dryer, the stairs then leading you up to the first floor. Upon entry you can immediately see that this property has been dressed and finished impeccably by the very talented interior designer vendor.
Located on the first floor is the large open plan kitchen/diner/living room. The kitchen has integrated fridge/freezer, oven, microwave, and induction hob. the kitchen has a good number of wall and base units and large island in the middle providing plenty of worktop space. The living room benefits from a large log burner and generous sized windows facing the front aspect keeping this great entertaining space light and bright. This area also allows plenty of space for a family size dining table. Off the living room are two double bedrooms with windows facing the
rear aspect and built in storage. The family bathroom has a large shower, WC & sink.
Second floor: -
The stunning master bedroom is located on the second floor, with freestanding roll top bath, two-person shower to the rear of the bedroom and fitted wardrobes offering a vast amount of storage space.
Shop: -
The shop matches the rest of the property in terms of stylish decor and offers indoor and outdoor seating options, a separate bar area with feature place and fully functional kitchen. A shelved area is currently stocked with a great range of home goods and local produce.
Outside: -
To the rear of the property is a south facing courtyard garden, with patio and play area. This is used by both the cafe and Maisonette and provides a great spot to enjoy your morning coffee. A separate gate provides direct access to the smaller courtyard in front of the entrance to the maisonette.
*PLEASE NOTE THAT THE BUSINESS CAN BE PURCHASED UNDER SEPERATE NEGOTIATION*
Directions:-
Using the app 'what3words' search
assemble.senses.animator
Services: Mains electricity, water and drainage, oil fired central heating
Broadband: Super-Fast Broadband Available Within This Postcode, (checked on Openreach 03.04) Fibre to the Cabinet,
Mobile Signal: You are likely to get good coverage (checked on Ofcom 03.04)
Tenure: Freehold
Council Tax Band C
PLEASE NOTE:
Our business is supervised by HMRC for anti-money laundering purposes. If you make an offer to purchase a property and your offer is successful, you will need to meet the approval requirements covered under the Money Laundering, Terrorist Financing and Transfer of Funds (Information on the Payer) Regulations 2017. To satisfy our obligations we use an external company to undertake automated ID verification, AML compliance and source of funds checks. A charge of £25.00 is levied for each verification undertaken.
Marketed by
Winkworth Tiverton
Properties for sale in TivertonArrange a Viewing
Fill in the form below to arrange your property viewing.
Mortgage Calculator
Fill in the details below to estimate your monthly repayments:
Approximate monthly repayment:
For more information, please contact Winkworth's mortgage partner, Trinity Financial, on +44 (0)20 7267 9399 and speak to the Trinity team.
Stamp Duty Calculator
Fill in the details below to estimate your stamp duty
The above calculator above is for general interest only and should not be relied upon
Meet the Team
Our team at Winkworth Tiverton Estate Agents are here to support and advise our customers when they need it most. We understand that buying, selling, letting or renting can be daunting and often emotionally meaningful. We are there, when it matters, to make the journey as stress-free as possible.
See all team members





