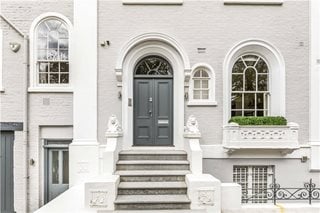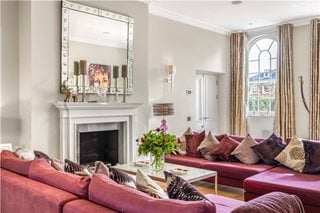Castelnau, Barnes, London, SW13
5 bedroom house in Barnes
Guide Price £6,500,000 Freehold
- 5
- 4
- 4
PICTURES AND VIDEOS

































KEY FEATURES
- Grade II Regency Style
- Four Reception Rooms
- Five Bedrooms
- Four Bathrooms
- Utility Room
- Balcony
- Garden
- Off Street Parking
KEY INFORMATION
- Tenure: Freehold
- Council Tax Band: H
- Local Authority: Richmond Upon Thames
Description
This period residence seamlessly combines timeless elegance with contemporary comfort on the premier Castelnau Road.
On the lower ground floor, a double reception room and games room await, alongside a practical utility room and a bathroom complete with a shower. Access to the rear garden is effortless either through the games room or by opening the glass doors, offering a seamless flow for gatherings and celebrations. Additionally, a private garage provides convenient storage and multiple access points.
Ascending to the upper ground floor, you're welcomed by an ambiance of sophistication. Three expansive reception rooms, a well-appointed kitchen, and a light filled dining area with bespoke architectural glazing grace this level, complemented by a balcony offering tranquil views of the rear garden.
Continuing upward to the first floor, three bedrooms await, each with its own unique charm. One bedroom boasts a walk-in dressing room and en suite, featuring a luxurious bath and shower. The spacious second bedroom offers practical built-in storage, while the third provides versatile living space and additional storage options. An office and an extra bathroom, with a modern bath and shower, on this floor provide additional practicality and comfort.
On the second floor, you'll find two generously sized bedrooms, each with its own unique character and storage solutions. The floor also features a lavish bathroom. One of the bedrooms offers stunning views overlooking the rear garden.
Outside, the expansive garden presents a luxurious retreat, evoking a sense of serenity and opulence. A meticulously designed patio area offers an exquisite setting for al fresco dining and entertaining, imbuing the space with an atmosphere of refined elegance.
Conveniently located, Castelnau takes its name from Castelnau-le-Lez, a village on the outskirts of Montpellier in Southern France. In 1691, the 10th Baron of Castelnau and St Croix left France for England and his son, Charles Boileau, bought land and settled in Barnes, SW13. After Boileau’s death the following year, Upper Bridge Road was renamed Castelnau.
Location
There are excellent schools in the area and of particular note – St Paul's, The Harrodian, The Swedish School and Ibstock Place School. For
younger pupils there is Colet Court, St Osmund's and Barnes Primary.
There are two Southern Region overland train stations in the area, Barnes and Barnes Bridge.
Over the River Thames via Hammersmith Bridge, provides an additional comprehensive range of shopping facilities and access to the District,
Piccadilly, Hammersmith & City and Circle line tube stations.
For the sports and keep fit enthusiasts, The Roehampton Club and the LTA National Centre are situated close by, The Riverside Health Club is to be found on the north bank of the Thames, whilst Barn Elms offers a wide range
of sporting activities.
For those who enjoy rowing, there is a club at Dukes Meadow and for the
walker and the garden enthusiast the open spaces of Richmond Park and Kew
Gardens are within easy reach.
Approximate distances: St Paul's School 0.39 miles; Harrodian School 0.87 miles; Roehampton Club 1.64 miles; Ibstock School 2.92 miles; Bank of England sports grounds 3.08 miles; The Kings Road 3.62 miles; Harrods 4.18 miles; Richmond Park 4.5 miles; Heathrow 12.8 miles
Marketed by
Winkworth Barnes
Properties for sale in BarnesArrange a Viewing
Fill in the form below to arrange your property viewing.
Mortgage Calculator
Fill in the details below to estimate your monthly repayments:
Approximate monthly repayment:
For more information, please contact Winkworth's mortgage partner, Trinity Financial, on +44 (0)20 7267 9399 and speak to the Trinity team.
Stamp Duty Calculator
Fill in the details below to estimate your stamp duty
The above calculator above is for general interest only and should not be relied upon
Meet the Team
Our team are here to support and advise our customers when they need it most. We understand that buying, selling, letting or renting can be daunting and often emotionally meaningful. We are there, when it matters, to make the journey as stress-free as possible.
See all team members




