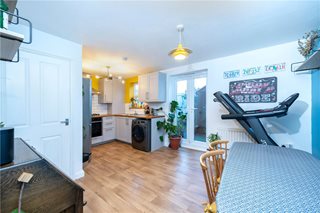Under Offer
Castle Terrace Road, Sleaford, Lincolnshire, NG34
3 bedroom house in Sleaford
£150,000 Freehold
- 3
- 1
- 1
PICTURES AND VIDEOS

















KEY FEATURES
- THREE BEDROOMS
- MODERN FITTED KITCHEN
- DOWNSTAIRS CLOAKROOM
- NEW FLOORING
- IMMACULATELY PRESENTED THROUGHOUT
- CLOSE TO TOWN CENTRE
- COURTYARD GARDEN
- IDEAL FOR INVESTORS AND FIRST TIME BUYERS
- VIEWING HIGHLY ADVISED
KEY INFORMATION
- Tenure: Freehold
- Council Tax Band: A
- Local Authority: North Kesteven District Council
Description
The accommodation comprises of Lounge, Kitchen/Diner, Downstairs Cloakroom, Three Well Proportioned Bedrooms and a Family Bathroom. There is also a small courtyard garden to the rear.
The property has been modernised throughout with the addition of new flooring, a modern fitted and upgraded Kitchen and a
fresh scheme of modernisation throughout. There is gas central heating and UPVC double & triple glazing throughout. It is further enhanced with the addition of a new gas fired boiler installed in 2022.
Rooms and Accommodations
- Lounge
- 5.18m x 3.25m
- Kitchen/Diner
- 5.18m x 3.1m
- Bedroom 1
- 3.4m x 3.1m
- Bedroom 2
- 3.33m x 2.8m
- Bedroom 3
- 2.3m x 2.26m
- Family Bathroom
- 2.06m x 1.75m
Mortgage Calculator
Fill in the details below to estimate your monthly repayments:
Approximate monthly repayment:
For more information, please contact Winkworth's mortgage partner, Trinity Financial, on +44 (0)20 7267 9399 and speak to the Trinity team.
Stamp Duty Calculator
Fill in the details below to estimate your stamp duty
The above calculator above is for general interest only and should not be relied upon
Meet the Team
Our team are here to support and advise our customers when they need it most. We understand that buying, selling, letting or renting can be daunting and often emotionally meaningful. We are there, when it matters, to make the journey as stress-free as possible.
See all team members





