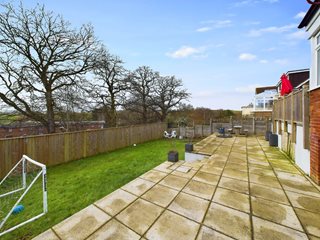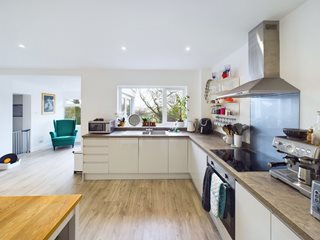Chapel Downs Drive, Crediton, Devon, EX17
4 bedroom house in Crediton
Guide Price £435,000 Freehold
- 4
- 2
- 2
PICTURES AND VIDEOS




















KEY FEATURES
- Substantial Detached Family Home
- Four Bedrooms
- Gas Central Heating
- Modern, Light & Open Accommodation
- Presented In Very Good Order
- Enclosed Level Gardens With Patio Areas
- Driveway With Ample Parking
- Sought After Town Edge Location
- Close To Amenities
KEY INFORMATION
- Tenure: Freehold
- Council Tax Band: E
- Local Authority: Mid Devon
Description
Thoughtfully designed for modern family living, the property boasts a flowing layout including landscaped gardens and ample driveway parking.
Upon entering, the ground floor has a welcoming hallway leading to a generous sitting room spanning 24 feet in length, perfect for relaxing or entertaining. The contemporary kitchen/dining room, with its modern finishes and practical layout, is complemented by an adjoining utility room and shower room, providing additional convenience. A separate study offers a quiet space for working from home or a hobby room, adding to the home’s versatility.
Upstairs, the first floor comprises four well-proportioned bedrooms, each filled with natural light. The principal bedroom benefits from a spacious layout, while the other three bedrooms offer flexibility for family living or guest accommodation. A modern family bathroom serves the upper level.
Outside, the property continues to impress with its thoughtfully landscaped gardens, designed for both relaxation and outdoor dining. The large driveway provides ample parking for multiple vehicles.
Located close to local amenities, schools, and transport links, 5 Chapel Downs Drive offers the perfect combination of style, comfort, and convenience. This home is ready to move into, with every detail carefully considered for modern family living.
Viewing is highly recommended—don’t miss the chance to make this beautiful property your own.
DIRECTIONS: Using the What3Words App, search tonality.flannel.move
COUNCIL TAX: Band E
LOCAL AUTHORITY: Mid Devon
SERVICES: Mains Electric & Water
DRAINAGE: Mains Drainage
BROADBAND: Full Fibre Broadband Available
FTTP (Fibre to the Premises).
MOBILE SIGNAL: Limited Coverage
HEATING: Gas Central Heating
LISTED: No
TENURE: Freehold
CONSTRUCTION: Standard
CONSERVATION AREA: No
FLOOD RISK: Very Low
PLEASE NOTE:
Our business is supervised by HMRC for anti-money laundering purposes. If you make an offer to purchase a property and your offer is successful, you will need to meet the approval requirements covered under the Money Laundering, Terrorist Financing and Transfer of Funds (Information on the Payer) Regulations 2017. To satisfy our obligations we use an external company to undertake automated ID verification, AML compliance and source of funds checks. A charge of £25 is levied for each verification undertaken.
Marketed by
Winkworth Crediton
Properties for sale in CreditonArrange a Viewing
Fill in the form below to arrange your property viewing.
Mortgage Calculator
Fill in the details below to estimate your monthly repayments:
Approximate monthly repayment:
For more information, please contact Winkworth's mortgage partner, Trinity Financial, on +44 (0)20 7267 9399 and speak to the Trinity team.
Stamp Duty Calculator
Fill in the details below to estimate your stamp duty
The above calculator above is for general interest only and should not be relied upon
Meet the Team
Our team at Winkworth Crediton Estate Agents are here to support and advise our customers when they need it most. We understand that buying, selling, letting or renting can be daunting and often emotionally meaningful. We are there, when it matters, to make the journey as stress-free as possible.
See all team members




