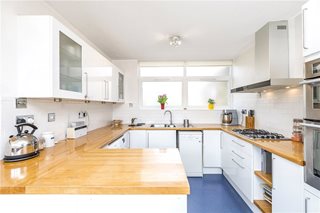Under Offer
Cherry Laurel Walk, London, SW2
3 bedroom maisonette in London
£575,000 Leasehold
- 3
- 1
- 1
-
990 sq ft
91 sq m -
PICTURES AND VIDEOS









KEY FEATURES
- Spacious split-level garden flat (990 sq ft)
- Three double bedrooms, two with garden access
- Bright kitchen/breakfast room with modern appliances
- Reception room with folding doors to garden
- Low-maintenance garden with astro turf and patio area
- Modern bathroom and separate WC
- Large storage shed for bicycles
- Ideally located near Brixton amenities and Brockwell Park
KEY INFORMATION
- Tenure: Leasehold
- Lease Length: 173 yrs left
- Ground rent: £10.00 per annum
- Service charge: £1860.00 per annum
- Council Tax Band: D
- Local Authority: Lambeth
Description
The property boasts a spacious and modern kitchen-diner, fully equipped with a double oven, gas hob, dishwasher, and washer-dryer. The kitchen flows seamlessly into the generously sized reception room, featuring wooden floors and large sliding doors that open onto a well-kept garden. The low-maintenance garden is fitted with artificial grass and a paved patio area, perfect for barbecues and outdoor entertaining. There is also an outside shed which houses a tumble dryer and plenty room for storing all your garden essentials including bikes.
This 990 sq ft flat is designed for convenience and comfort, offering three large double bedrooms, two of which enjoy direct access to the garden. The property also includes a modern bathroom with a shower over the bath, and a separate WC for added practicality. Additional storage is provided by a brick storage shed large enough to accommodate up to three bicycles.
For those who appreciate design and architecture, it's worth noting that the property was designed by Edward 'Ted' Hollamby, a renowned architect who played a significant role in London’s architectural development in the mid-20th century. Hollamby is known for his dedication to high-quality architecture and public design, with a career that spanned from high-rise housing to conservation efforts. His architectural influence is evident in the intelligent design and layout of this Brixton flat.
Disclaimer: Please note that the property photos were taken in 2021 and may not represent the current condition.
Mortgage Calculator
Fill in the details below to estimate your monthly repayments:
Approximate monthly repayment:
For more information, please contact Winkworth's mortgage partner, Trinity Financial, on +44 (0)20 7267 9399 and speak to the Trinity team.
Stamp Duty Calculator
Fill in the details below to estimate your stamp duty
The above calculator above is for general interest only and should not be relied upon
Meet the Team
Our team at Winkworth Herne Hill Estate Agents are here to support and advise our customers when they need it most. We understand that buying, selling, letting or renting can be daunting and often emotionally meaningful. We are there, when it matters, to make the journey as stress-free as possible.
See all team members





