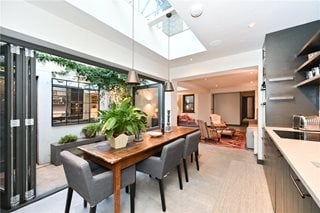Under Offer
Helix Road, London, SW2
3 bedroom maisonette in London
£750,000 Share of Freehold
- 3
- 3
- 1
-
988 sq ft
91 sq m -
PICTURES AND VIDEOS
















KEY FEATURES
- Three-bedroom Victorian maisonette
- Two ensuite bathrooms and a family bathroom
- Spacious open-plan living and dining area
- Contemporary kitchen with industrial-style window
- Large basement with flexible use options
- Private courtyard
- Moments from Brixton station and vibrant local amenities
KEY INFORMATION
- Tenure: Share of Freehold
- Lease Length: 992 yrs left
- Council Tax Band: C
Description
Upon entering, you are greeted by a sophisticated open-plan living space, perfect for modern living. The reception area is beautifully styled with sleek built-in shelving, high ceilings, and an inviting flow into the dining space. The contemporary kitchen is a statement of style and function, featuring bespoke cabinetry, premium integrated appliances, and an industrial-style window that floods the room with natural light while offering a charming view of the internal courtyard.
The principal bedroom is a serene retreat, complete with bespoke fitted wardrobes and a stylish ensuite shower room adorned with striking geometric tiling. A second spacious double bedroom also benefits from its own ensuite bathroom, providing ultimate convenience. The third bedroom is equally well-proportioned, making it an ideal guest room, home office, or nursery, and is served by a beautifully designed family bathroom with contemporary fittings.
There is also a large basement, offering additional storage space. The private courtyard is a peaceful urban sanctuary, framed by lush greenery and designed for alfresco dining, entertaining, or quiet relaxation.
Perfectly located within walking distance of Brixton tube station (Victoria Line), the property provides swift access to the City and West End. Residents can enjoy the vibrant atmosphere of Brixton Village, the green open spaces of Brockwell Park, and an array of independent cafés, bars, and restaurants nearby. The property is also within close proximity to Sudbourne Primary School and Corpus Christi Roman Catholic Primary School, making it an attractive option for families.
Please note: The property was photographed prior to a tenancy, and the current condition may differ slightly.
Mortgage Calculator
Fill in the details below to estimate your monthly repayments:
Approximate monthly repayment:
For more information, please contact Winkworth's mortgage partner, Trinity Financial, on +44 (0)20 7267 9399 and speak to the Trinity team.
Stamp Duty Calculator
Fill in the details below to estimate your stamp duty
The above calculator above is for general interest only and should not be relied upon
Meet the Team
Our team at Winkworth Herne Hill Estate Agents are here to support and advise our customers when they need it most. We understand that buying, selling, letting or renting can be daunting and often emotionally meaningful. We are there, when it matters, to make the journey as stress-free as possible.
See all team members





