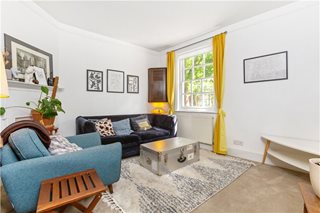Denny Crescent, London, SE11
3 bedroom house in London
£1,225,000 Freehold
- 3
- 2
- 2
PICTURES AND VIDEOS


















KEY INFORMATION
- Tenure: Freehold
- Council Tax Band: F
- Local Authority: Lambeth
Description
Upon entering the house, immediately off Denny Gardens, you are greeted by a spacious double reception offering spectacular views on to the front Crescent gardens and rear private garden. The front reception is plenty large enough to accommodate multiple sofas and coffee table. The rear reception, currently housing a large bookshelf spanning the full depth, offers plenty of storage and an ideal dining area.
There is a separate kitchen and whilst in need of perhaps some modernisation, offers ample storage and pretty views out on to the garden. The kitchen is fitted with electric fan-powered oven and gas hob with ventilation, dishwasher, fridge/freezer and space to accommodate a washing machine.
Access to the rear garden is found at the back of the rear reception through French doors. The garden is private and secluded offering a wonderful space for garden enthusiasts to develop or those looking to entertain during the summer months.
The first floor comprises two double bedrooms, and a family bathroom. The front facing bedroom is wonderfully lit and offers pleasant views overlooking Denny Gardens and the wider Duchy of Cornwall Estate. The bedroom provides a pretty fireplace and ample space to accommodate a double bed with additional space reserved for free-standing furniture. The second double bedroom is equally spacious also providing plenty of space and views over the rear gardens.
The family bathroom is equipped with bath with overhead shower, sink with large mirror and W.C. At the bottom of the stairs to the second floor, you will find a useful space with a window offering perhaps additional storage or an ideal study area for those working from home.
The second floor occupies the third bedroom in the loft conversion and offers a shower ensuite bathroom and walk in wardrobe. This bedroom is spacious and bright thanks to the Velux windows installed and offers eave storage that spans the full width of the front of the building. Additional built in storage is also offered.
SERVICE CHARGE, GROUND RENT AND COUNCIL TAX
Service Charge - Nil
Ground Rent - Nil
Council Tax Band - F
UTILITIES
Electricity – mains connected
Gas – mains connected
Water – mains connected
Heating – gas central heating
Sewerage – mains connected
Location
Marketed by
Winkworth Kennington
Properties for sale in KenningtonArrange a Viewing
Fill in the form below to arrange your property viewing.
Mortgage Calculator
Fill in the details below to estimate your monthly repayments:
Approximate monthly repayment:
For more information, please contact Winkworth's mortgage partner, Trinity Financial, on +44 (0)20 7267 9399 and speak to the Trinity team.
Stamp Duty Calculator
Fill in the details below to estimate your stamp duty
The above calculator above is for general interest only and should not be relied upon
Meet the Team
Our team at Winkworth Kennington Estate Agents are here to support and advise our customers when they need it most. We understand that buying, selling, letting or renting can be daunting and often emotionally meaningful. We are there, when it matters, to make the journey as stress-free as possible.
See all team members




