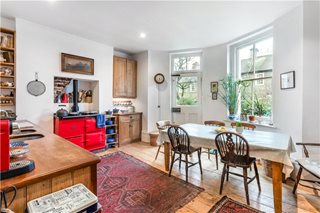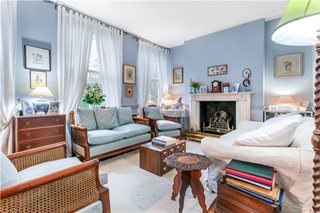Kennington Road, Kennington, London, SE11
6 bedroom house
£1,799,950 Freehold
- 6
- 3
- 3
PICTURES AND VIDEOS




















KEY INFORMATION
- Tenure: Freehold
- Council Tax Band: G
- Local Authority: Lambeth
Description
The house is set over five floors and has an abundance of character and charm. There is the option to have a self-contained apartment on the lower ground floor, complete with its own front door and access to the rear garden.
As you enter the house on the raised ground floor, the hallway has lovely high ceilings, original wooden flooring and an original archway. To the left is a reception room and straight ahead is the kitchen. The reception room has two large sash windows, which overlook the front garden. There is an ornate fireplace with fitted shelves into the alcoves either side, cornicing and the room could make an ideal study. The kitchen feels bright and spacious with a large sash window and glass door, offering a pleasant aspect of the rear garden. Here you have original wooden flooring, plenty of space for a large dining table and chairs and a fitted wooden kitchen comprising a dishwasher, sink, fridge and freezer. The kitchen also benefits from an Aga, which is not only perfect for cooking, but also helps to heat the house. The door from the kitchen leads down to a terrace, ideal for al fresco dining. The garden is landscaped and would certainly catch the sun on those long hot summer days. Up a flight of stairs to the first floor are two beautiful and well-sized reception rooms. The first reception room benefits from three large sash windows with secondary glazing and overlooks the front garden. Here you also have original wooden flooring, high ceilings, plenty of space for sofas and a lovely working marble gas fireplace. The second reception room also has high ceilings, original wooden flooring and two sash to bay windows providing a pleasant view of the gardens below. There are fitted bookshelves, cornicing and again, plenty of space for sofas, a table and chairs. Up another flight of stairs to the second floor, are three bedrooms and an en-suite bathroom. Bedroom one is carpeted with a fireplace, a built-in storage cupboard and plenty of space for a double bed. The en-suite bathroom is a white suite comprising a hand shower over the bath, sink, W.C. and a heated towel rail. The bathroom can also be accessed from the hallway. Bedroom two is also carpeted with two sash windows, fitted alcoves either side of the fireplace and plenty of space for a large double bed. Bedroom three, also carpeted is a single bedroom, with fitted bookshelves & a sash window overlooking the front garden. Up another flight of stairs to the third and top floor, there are two further well proportioned bedrooms, a bathroom and a spacious hallway. Bedroom four faces the front of the house and has wooden flooring, built-in storage, a sash window with secondary glazing and ample space for a double bed. Bedroom five is carpeted with a fireplace, a built-in storage cupboard and fitted book shelving. Again, there is plenty of space for a double bed and lovely views of the London skyline. The bathroom, conveniently situated between the two bedrooms, contains a power shower, W.C, sink and built-in storage, which incorporates housing for the washing machine and the hot water tank. There is an access point to the loft, which could be used for storage and the boiler, for the central heating, is also kept here. An original feature of this Georgian house is a central light void leading from a skylight in the roof down to the ground floor; which creates a bright and airy feel. Last but not least is the self-contained flat on the lower ground floor, which has a shower room, bedroom and open-plan kitchen and reception room. Here there is beautiful parquet flooring and access to the front and back garden. There is an opportunity here, to put your own cosmetic stamp on things.
Location
Marketed by
Winkworth Kennington
Properties for sale in KenningtonArrange a Viewing
Fill in the form below to arrange your property viewing.
Mortgage Calculator
Fill in the details below to estimate your monthly repayments:
Approximate monthly repayment:
For more information, please contact Winkworth's mortgage partner, Trinity Financial, on +44 (0)20 7267 9399 and speak to the Trinity team.
Stamp Duty Calculator
Fill in the details below to estimate your stamp duty
The above calculator above is for general interest only and should not be relied upon
Meet the Team
Our team at Winkworth Kennington Estate Agents are here to support and advise our customers when they need it most. We understand that buying, selling, letting or renting can be daunting and often emotionally meaningful. We are there, when it matters, to make the journey as stress-free as possible.
See all team members



