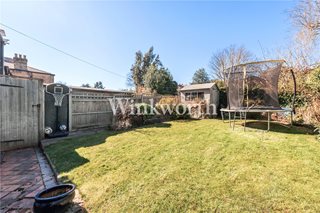Under Offer
Derwent Road, London, N13
2 bedroom flat/apartment in London
£575,000 Share of Freehold
- 2
- 1
- 1
-
801 sq ft
74 sq m -
PICTURES AND VIDEOS














KEY FEATURES
- Two Bedrooms
- Private Entrance
- Reception Room
- Kitchen
- Bathroom
- Rear Garden
KEY INFORMATION
- Tenure: Share of Freehold
- Lease Length: 957 yrs left
- Council Tax Band: D
- Local Authority: London Borough Of Enfield
Description
Offered with a share of the freehold, this stunning property boasts over 800 sq.ft of living space, seamlessly blending charming period features — including elegant corniced ceilings and striking stained glass windows — with modern comforts.
At the rear of the flat, you will find an impressive 19'7 x 11'11 reception room, enhanced by a wide, original rounded bay that fills the space with natural light and provides direct access to the private garden. The adjoining kitchen enjoys sleek, handleless wall and base units, complemented by integrated appliances.
The property features two generously sized bedrooms positioned at opposite ends of the flat. The standout principal bedroom measures an impressive 16'3 x 15'10 and boasts a wide bay window fitted with stylish shutters. A modern, three-piece bathroom suite and a tessellated tiled entrance hall complete the interior.
Outside, the flat benefits from a well-maintained private garden, complete with a useful shed and side access. To the front, you’ll find the added convenience of a double driveway.
We highly recommend viewing to fully appreciate the space, character, and high standard of accommodation this wonderful property offers.
Rooms and Accommodations
- Entrance Hall
- Cornicing, dado rail, picture rail, doors to reception room, master bedroom, kitchen and bathroom.
- Reception Room
- Panelled ceiling, cornicing, picture rail, brick fireplace, original bay to rear aspect comprising door to garden flanked by full length windows with stained glass above, stripped wood flooring.
- Kitchen
- Range of shaker style wall and base units, work surface incorporating single bowl sink with mixer tap, tiled splash back, 5 ring Baumatic gas hob with oven below and extractor above, space and plumbing for dishwasher and washing machine, space for fridge/freezer, door to garden, door to bedroom 2.
- Master Bedroom
- Panelled ceiling, period fireplace flanked by fitted book cases with storage below, bay to front aspect.
- Bedroom 2
- Window to side, double doors to garden.
- Bathroom
- Contemporary three piece suite comprising bath with mixer tap and shower hose, tiled splash back, inset wash hand basin with mixer tap and vanity unit below, tiled splash back, WC with concealed cistern, window to side.
- Outside
- Rear garden: Patio leading to lawn with shrub border Off-street parking to front
Utilities
- Electricity Supply: Mains Supply
- Water Supply: Mains Supply
- Sewerage: Mains Supply
- Heating: Gas, Gas Central
Rights & Restrictions
- Listed Property: No
- Restrictions: No
- Public right of way: No
Risks
- Flood Defence: No
Location
Mortgage Calculator
Fill in the details below to estimate your monthly repayments:
Approximate monthly repayment:
For more information, please contact Winkworth's mortgage partner, Trinity Financial, on +44 (0)20 7267 9399 and speak to the Trinity team.
Stamp Duty Calculator
Fill in the details below to estimate your stamp duty
The above calculator above is for general interest only and should not be relied upon
Meet the Team
Our team at Winkworth Palmers Green Estate Agents are here to support and advise our customers when they need it most. We understand that buying, selling, letting or renting can be daunting and often emotionally meaningful. We are there, when it matters, to make the journey as stress-free as possible.
See all team members




