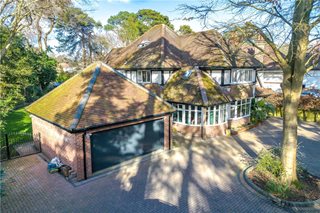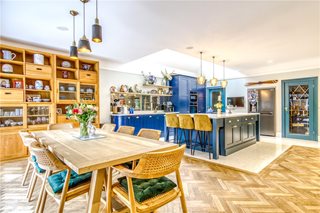East Avenue, Bournemouth, Dorset, BH3
5 bedroom house in Bournemouth
Guide Price £1,750,000 Freehold
- 5
- 4
- 4
PICTURES AND VIDEOS
























KEY FEATURES
- Stunning character family home
- Accommodation extending to over 4,700 sq ft over three floors
- Beautifully maintained grounds
- Spacious entrance hall
- Showcase kitchen/family/dining room
- 4 Reception rooms
- Principal bedroom with dressing room & En suite Bathroom
- Four further double Bedrooms and an additional two with ensuites
- Oak herringbone flooring throughout
- Underfloor heating
- Outside home office and gym which is fully insulated (currently used as a gym)
KEY INFORMATION
- Tenure: Freehold
Description
This stunning family home on East Avenue, one of Talbot Woods’ most sought-after roads, offers a perfect blend of character, style, and modern luxury. With over 4,700 sq. ft. of accommodation across three floors, it’s ideal for family life and entertaining. Located near the 18-hole Meyrick Park Golf Course, Talbot Heath School, and just a short journey to the beaches of Bournemouth and Westbourne high street, it’s the perfect spot.
The property sits on a generous plot, in just over a third of an acre, with an impressive entrance hall leading into grand reception hallway. Double electric gates that lead to a large driveway and double garage, with space for multiple cars. Inside, the heart of the home is the open-plan kitchen, dining and family area, featuring sleek Neff appliances, vaulted glass atrium and stylish sliding doors opening to the stunning terrace. There is also four additional reception rooms, office/study, utility room and downstairs WC.
Upstairs, the spacious principal suite features a bay window overlooking the garden, a walk-in dressing room and a luxurious en-suite bathroom. Three additional double bedrooms and two more bathrooms provide ample space and comfort. The top floor offers another suite with bedroom/lounge area, built in wardrobes and en-suite shower room.
Outside, the secluded garden is beautifully landscaped, featuring a brilliant entertaining patio space, deck with a built-in pizza oven and seasonal flower beads with an irrigation system. The property also benefits from an outbuilding currently used as a gym but provides even more potential.
With its blend of timeless elegance and modern living, this property is the ideal family home. Don’t miss the opportunity to make it yours!
Location
Westbourne Village is also just a mile away offering a variety of independently owned shops, bars and restaurants. Local facilities within Talbot Woods include the sought after Talbot Heath School, the West Hants Tennis and Leisure Club and just a mile away is the ‘The Club’ at Meyrick Park offering an 18 hole golf course, gym and swimming pool amongst other facilities.
The area is valued by the local community because it has established a cohesive community spirit within what is a clearly defined and contained residential community. Its identity is inextricably linked with ‘quality’ in relation to the detached well designed houses set in well planted, mature gardens of significant sizes;
The Bournemouth Wessex Way is very close and gives direct access to the M27 motorway with London just 2 hours commute. There are also main line train routes from either Poole or Bournemouth railway stations which connect the Weymouth to London Waterloo South West train service.
Marketed by
Winkworth Poole
Properties for sale in PooleArrange a Viewing
Fill in the form below to arrange your property viewing.
Mortgage Calculator
Fill in the details below to estimate your monthly repayments:
Approximate monthly repayment:
For more information, please contact Winkworth's mortgage partner, Trinity Financial, on +44 (0)20 7267 9399 and speak to the Trinity team.
Stamp Duty Calculator
Fill in the details below to estimate your stamp duty
The above calculator above is for general interest only and should not be relied upon
Meet the Team
Our team at Winkworth Poole Estate Agents are here to support and advise our customers when they need it most. We understand that buying, selling, letting or renting can be daunting and often emotionally meaningful. We are there, when it matters, to make the journey as stress-free as possible.
See all team members




