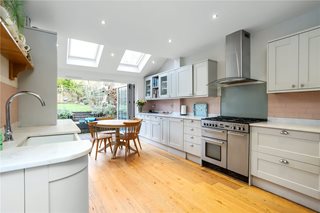Fairfield Road, Winchester, Hampshire, SO22
5 bedroom house in Winchester
Guide Price £1,225,000 Freehold
- 5
- 2
- 3
PICTURES AND VIDEOS















KEY FEATURES
- Elegant Period property
- Five bedrooms
- Extended kitchen
- Loft conversion
- En-suite
- Beautifully presented
- Western Primary and The Westgate School catchments Excellent position for the station
KEY INFORMATION
- Tenure: Freehold
- Council Tax Band: F
- Local Authority: Winchester City Council
Description
A handsome, substantial period semi-detached home located in this prime residential street in Fulflood. The house enjoys a lovely blend of period detail and modern features and offers generously proportioned, family accommodation.
The elegant sitting room lies at the front of the property featuring and attractive fireplace and window seat fitted into the bay window. The room is open-plan to the dining room beyond, also with feature fireplace and offering the flexibility of closing off the two spaces if so desired. The third attractive reception space, is a versatile family room with a wood burner and window seat. At the rear of the property is the kitchen which has been wonderfully extended and fitted with modern units providing an abundance of storage together with integrated appliances and range cooker. Bi-fold doors lead to the garden and provide a seamless flow between indoors and outdoors.
Stairs rise from the spacious hallways to the first floor where there are four bedrooms and a family bathroom. Bedroom two is located at the front of the property and is flooded with light courtesy of the large bay window and a second window. Bedrooms three and four are a generous size and have the advantage of built in storage. A further
staircase leads to the master bedroom in the converted loft which benefits from an en-suite bathroom and eaves storage.
Outside to the rear of the property the walled garden has steps, flanked by raised planters, leading up from the deck to the lawn while a patio is located at the end of the garden to catch the sun. Permit parking is available on the road.
COUNCIL TAX: Band F, Winchester City Council
SERVICES: Mains Gas, Electricity, Water & Drainage.
BROADBAND: Superfast Broadband Available. FTTC (Fibre to the Cabinet). Checked on Openreach February 2025.
MOBILE SIGNAL: Coverage With Certain Providers.
HEATING: Mains Gas Central Heating.
TENURE: Freehold.
EPC RATING: D
PARKING: Permit parking under zone H.
Location
Marketed by
Winkworth Winchester
Properties for sale in WinchesterArrange a Viewing
Fill in the form below to arrange your property viewing.
Mortgage Calculator
Fill in the details below to estimate your monthly repayments:
Approximate monthly repayment:
For more information, please contact Winkworth's mortgage partner, Trinity Financial, on +44 (0)20 7267 9399 and speak to the Trinity team.
Stamp Duty Calculator
Fill in the details below to estimate your stamp duty
The above calculator above is for general interest only and should not be relied upon
Meet the Team
Our team at Winkworth Winchester Estate Agents are here to support and advise our customers when they need it most. We understand that buying, selling, letting or renting can be daunting and often emotionally meaningful. We are there, when it matters, to make the journey as stress-free as possible.
See all team members





