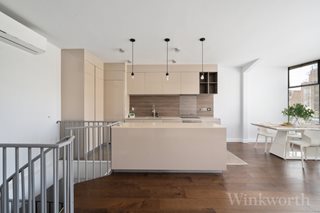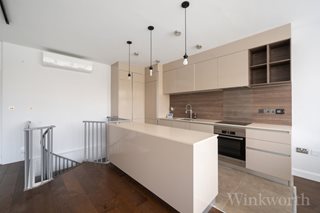Frobisher Place, London, SE15
2 bedroom flat/apartment in London
£700,000 Leasehold
- 2
- 2
- 1
PICTURES AND VIDEOS





















KEY FEATURES
- Spacious Open-Plan Living
- Custom Italian Scavolini kitchen
- Integrated Appliances
- Two Luxurious Bathrooms - En-suite with walk-in shower and marble flooring, Main bathroom with large bathtub & shower screen
- Exclusive Internal Air Conditioning
- Bluetooth-enabled mirror cabinets with built-in speakers
- Underfloor heating for added comfort
- Secure Gated Parking – Dedicated car parking space inside the gated development.
- Bike & Scooter Parking – Secure bike shed and scooter parking for residents.
- CCTV Coverage – 24/7 CCTV security throughout the development.
- Residents Swimming Pool
- Private Gym & Tennis Court On Site
- Communal Gardens
- Grade II Listed Building
- Split Level
- 929 Sqft Internal Space
- Great Transport Links
KEY INFORMATION
- Tenure: Leasehold
- Lease Length: 99 yrs left
- Ground rent: £125.00 per annum
Description
Nestled within the iconic Grade II listed Pioneer Centre, This property offers a unique blend of historic charm and contemporary living. Designed by Sir Owen Williams in the 1920s, this Art Deco masterpiece was originally home to the groundbreaking Peckham Experiment, promoting health, community, and well-being. Today, the building provides residents with exclusive amenities in a secure, gated development with CCTV surveillance and a strong sense of community. The facilities offer: off street parking, tennis court, swimming pool, gym, communal garden and relax outside space
A rare opportunity to own a stunning Art Deco home in a secure, well-connected, and vibrant community. This Historic Art Deco Flat with Modern Upgrades situated in a Secure Gated Development showcases rich history in a thriving community, located within the historically renowned the Grade II listed Pioneer Centre, a stunning 1920s Art Deco building designed by architect Sir Owen Williams in 1935 and converted into housing in the 1990s
Since purchasing in 2015, current owners have fully modernized this exceptional space, preserving its character while enhancing comfort and functionality. This exceptional property comprises of Spacious Open-Plan Living which creates a seamless flow between the clearly defined kitchen and dining creating the perfect ambience for relaxation, and play areas, perfect for family life and entertaining. Completed to a high spec, the custom Italian kitchen features a fully bespoke scavolini kitchen with natural stone countertops, Integrated fridge-freezer, washing machine & dishwasher, Custom-built industrial Westin cooker hood, and a Hidden pantry & ample storage.
To the upper floor via wooden spiral staircase, there is a landing giving access to two well-proportioned bedrooms and two-bathrooms featuring high-end finishes throughout. The principal bedroom has the added benefit of an en-suite bathroom with walk-in shower whilst the family bathroom features a large bathtub & shower screen. Both bathrooms include Bluetooth-enabled mirror cabinets with built-in speakers, marble tiles & underfloor heating.
Beyond its impeccable aesthetics, this property offers a wealth of practical amenities for those seeking a blend of comfort, location, and lifestyle, with handy features such as individually controlled underfloor heating throughout, for an added touch of optimal comfort. There is also an exclusive Internal Air Conditioning unit – The only flat in the building with a fully internal high-tech air-con unit, discreetly placed for maximum efficiency. Further benefits include unique lighting options and Pop-up socket with USB ports.
Externally, there is CCTV Coverage with 24/7 CCTV security throughout the development, Secure Gated Parking with dedicated car parking space inside the gated development, advanced Security – ADT alarm system, with window shock sensors and full-floor coverage for peace of mind, Bike & Scooter Parking with a Secure bike shed and scooter parking for residents.
Building Amenities further include Heated Olympic-Length Swimming Pool – Direct access from the flat for year-round use, Private Gym & Tennis Court – On-site facilities exclusively for residents, Communal Gardens – Beautifully maintained green spaces where neighbours gather, with fresh herbs and vegetables grown by residents, private gym & tennis court on-site.
This is a rare opportunity to own a stunning historic home with modern comforts, exclusive amenities, and secure parking in one of London’s most exciting neighbourhoods close to a plethora of transport links and local amenities. The owners have created an elegant finish, and the property has been tastefully decorated throughout with repainted interiors, uniform hardwood flooring, and bespoke doors with high-end handles which create a cohesive, sophisticated feel, the completely redesigned and refurbished bathroom have been completed to an exceptional standard. This flat is an unmissable opportunity for homeowners and investors alike looking to move in with ease offered to the market chain free.
Don’t miss your chance to make this property your new home— Internal viewing is highly recommended, please call Winkworth on 0207 7277 7298 to arrange an appointment to view.
Location
For access to green spaces, Telegraph Hill Upper and Lower Parks are just a short stroll away, offering great views of London. tennis courts and a lively weekend farmers market.
Transport Links – 5-minute walk to Queens Road Peckham station (2 stops to London Bridge) & 12 minutes to Nunhead (direct trains to Victoria & King’s Cross).
Dining & Entertainment – Close to Kudu, Blackbird Bakery, Mama Dough, and more.
Village Feel in the City – Nunhead Lane’s independent shops, greengrocers, delis, and cafés create a welcoming community atmosphere.
Walking distance to top restaurants, cafés & independent shops, including Kudu, Blackbird Bakery, and Mama Dough.
Marketed by
Winkworth New Cross
Properties for sale in New CrossArrange a Viewing
Fill in the form below to arrange your property viewing.
Mortgage Calculator
Fill in the details below to estimate your monthly repayments:
Approximate monthly repayment:
For more information, please contact Winkworth's mortgage partner, Trinity Financial, on +44 (0)20 7267 9399 and speak to the Trinity team.
Stamp Duty Calculator
Fill in the details below to estimate your stamp duty
The above calculator above is for general interest only and should not be relied upon
Meet the Team
Our team at Winkworth New Cross Estate Agents are here to support and advise our customers when they need it most. We understand that buying, selling, letting or renting can be daunting and often emotionally meaningful. We are there, when it matters, to make the journey as stress-free as possible.
See all team members




