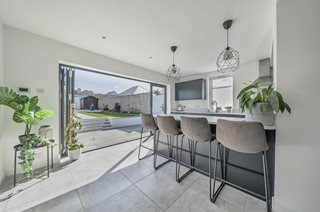Under Offer
Greenwood Avenue, Laverstock, Salisbury, Wiltshire, SP1
3 bedroom in Laverstock
£425,000
- 3
- 2
- 1
PICTURES AND VIDEOS















KEY FEATURES
- Contemporary family home
- Stylish loft conversion
- Underfloor heating in kitchen & en-suite bathroom
- Dressing Room
- Beautifully landscaped garden
- Bathroom & En-Suite
KEY INFORMATION
- Council Tax Band: C
- Local Authority: Wiltshire Council
Description
This impressive family home is located in a peaceful residential area of Laverstock, on the southeastern edge of the historic city of Salisbury. Salisbury itself offers a wide range of amenities, including supermarkets, high-street shops, bi-weekly markets, and a variety of restaurants, pubs, and bars. The area is well-served by excellent schools, with a primary school and three secondary schools nearby, as well as renowned private institutions such as Bishop’s Wordsworth School, South Wilts Grammar School, Godolphin School, and Leehurst Swan. Salisbury’s train station provides direct commuter links to London Waterloo and the West Country, while the city is well-positioned for easy access to the coastal cities of Southampton and Bournemouth by road. Additionally, a regular bus service runs through Laverstock to the city centre. For outdoor enthusiasts, the nearby Laverstock Downs offer plenty of opportunities for walking and outdoor pursuits.
This stunning three-bedroom chalet bungalow is nestled in a charming residential area on the outskirts of Salisbury. The property has been thoughtfully upgraded and remodeled by the current owners, who have truly transformed it into a beautiful home. The open-plan kitchen, dining, and living area is a standout feature, offering a bright and airy space that seamlessly connects to the garden through bi-fold doors. Two of the bedrooms are located on the ground floor, along with a contemporary family bathroom. Upstairs, the principal bedroom boasts a highly desirable dressing room, as well as a stylish en-suite bathroom with both a bath and a separate shower. Underfloor heating is fitted in the kitchen and en-suite and the two year old boiler has been serviced annually since being fitted.
The driveway at the front offers off-road parking, while the property boasts a stylish interior that seamlessly extends into the beautifully landscaped rear garden. Featuring a lawn and planted borders, the garden provides a serene retreat. Just outside the bi-fold doors, you'll find a charming patio area, with an additional patio at the far end of the garden, offering two perfect spots to unwind and relax.
• All mains utilities
• Ultrafast broadband available
• Wiltshire County Council Tax band ‘C’
• Vendor Suited
The seller is a family member of a Winkworth employee.
Mortgage Calculator
Fill in the details below to estimate your monthly repayments:
Approximate monthly repayment:
For more information, please contact Winkworth's mortgage partner, Trinity Financial, on +44 (0)20 7267 9399 and speak to the Trinity team.
Stamp Duty Calculator
Fill in the details below to estimate your stamp duty
The above calculator above is for general interest only and should not be relied upon
Meet the Team
We have extensive knowledge of the local market built up over many years and offer expertise on Land and New Homes, Sales and Lettings.
See all team members





