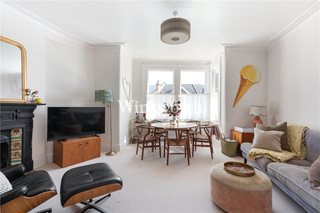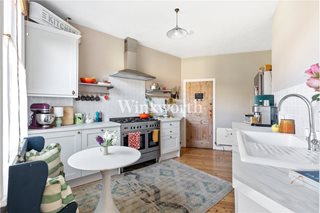Sold
Handsworth Road, London, N17
2 bedroom flat/apartment in London
£550,000 Share of Freehold
- 2
- 1
- 1
PICTURES AND VIDEOS



















KEY FEATURES
- Two Double Bedrooms
- Large Living Space
- Enviable Kitchen
- Private 39ft Garden
- First Floor Apartment
- Share Of Freehold
KEY INFORMATION
- Tenure: Share of Freehold
Description
Sole Agents.
Spanning 697sqft of lateral living space, this double-fronted two-bedroom apartment features a private garden, offering much more than just a place to call home.
Filled with an abundance of classic period charm, the apartment boasts high ceilings, large sash windows, and intricate detailing throughout.
Upon entering through the front door, a welcoming entrance hall leads to all living areas.
At the front, you'll find a spacious reception room with generous proportions, luminous sash windows, a charming period fireplace, and a laid-back vibe—an ideal setting for entertaining or unwinding.
Centrally located is the heart of the home: an open kitchen-breakfast room, thoughtfully designed for home chefs. The sleek kitchen, complete with a dream-worthy range cooker and the convenience of a pantry, creates a space perfect for cooking and connecting after a long day.
The property offers two double bedrooms. The larger, overlooking the garden, features built-in wardrobes within the alcoves and a lovely feature fireplace, while the second bedroom, positioned at the front, is also comfortably sized as a double.
Completing the interior is a modern family bathroom that includes both a bathtub and a separate shower cubicle.
At the rear of the apartment is a 39ft private garden, perfect for outdoor entertaining or quiet relaxation—a true oasis within the bustling Tottenham neighbourhood.
Tottenham and Seven Sisters are renowned for their elegant period homes, abundant parkland, and excellent transport links. This vibrant, diverse community has recently welcomed a host of new independent shops, restaurants, and cafes, including Pasero on West Green Road, The High Cross micro-pub, The Palm Gastro Pub, Beavertown Brewery, Blighty Cafe, and more. "With Milk" on Philip Lane is also a local favourite for fresh sourdough and brunch.
The area offers easy access to green spaces such as Tottenham Marshes, the River Lea, and Walthamstow Wetlands, Europe's largest urban nature reserve, just a 15-minute walk away.
Transport links are exceptional, with Seven Sisters Station less than a 15-minute walk or a short train ride from Bruce Grove. From Seven Sisters, the Victoria Line takes you to Kings Cross in just three stops and Oxford Circus in six. The Overground offers a 20-minute journey to Liverpool Street and a 38-minute trip to Stansted Airport. The Cycle Superhighway (CS1) also provides a seamless cycling route into Central London, stretching from Tottenham High Road to Liverpool Street via Stoke Newington and Hackney.
Please contact the Sales department at Winkworth Harringay office to arrange an appointment to view 020 8800 5151 - [email protected]
Winkworth.co.uk
Your local independently owned property agency with a network of 62 London offices.
Est 1835
Follow us on Instagram - @winkworthharringay
Mortgage Calculator
Fill in the details below to estimate your monthly repayments:
Approximate monthly repayment:
For more information, please contact Winkworth's mortgage partner, Trinity Financial, on +44 (0)20 7267 9399 and speak to the Trinity team.
Stamp Duty Calculator
Fill in the details below to estimate your stamp duty
The above calculator above is for general interest only and should not be relied upon
Meet the Team
At Winkworth Harringay Estate Agents, we have a comprehensive team of knowledgeable and personable property experts who are excited about the local area. So whether you're buying, selling, renting or letting or simply need some advice, pop into our office on Green Lanes for the experience and the local knowledge you need.
See all team members





